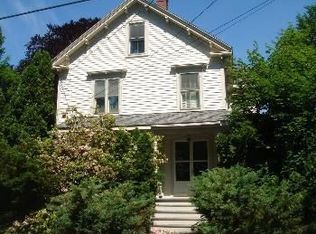Beautiful sun filled Antique home built in 1870 is located on a corner lot in one of Exeterâs sought after neighborhoods. This home has been tastefully renovated preserving many original features while maintaining its historic charm. As you enter you will find a beautiful foyer and original staircase leading to spacious rooms with high ceilings and original wood flooring in both the formal living room and family room with original pocket doors and wood burning fireplaces. Gorgeous eat-in kitchen, stainless appliances with generous counter and cabinet space and large breakfast bar with butlers pantry. Enjoy entertaining and holidays while gathering in the formal dining room or heated 4 season sunroom. Spacious 2nd floor plan offers master bedroom suite with tiled shower, plus 3 additional bedrooms, bonus room or 2nd master and 2 full bathrooms plus laundry. Enjoy outside living on the pergola decks overlooking private fenced yard, beautiful in ground heated salt water gunite pool surrounded by beautiful perennial gardens and decking. 1st & 2nd floor laundry. Tiled mudroom with custom built-in cubbies. 2 car attached garage, central AC and all town utilities. Convenient to everything Exeter has to offer! This ideal location is close to Phillips Exeter Academy, downtown Exeter, walking trails, Amtrak train and elementary schools and YMCA. SAU 16 school system.
This property is off market, which means it's not currently listed for sale or rent on Zillow. This may be different from what's available on other websites or public sources.
