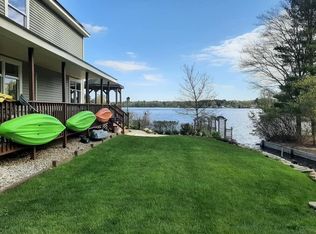Sold for $610,000
$610,000
11 Grove Point Rd, Wales, MA 01081
3beds
1,373sqft
Single Family Residence
Built in 1981
0.31 Acres Lot
$617,200 Zestimate®
$444/sqft
$2,324 Estimated rent
Home value
$617,200
$562,000 - $679,000
$2,324/mo
Zestimate® history
Loading...
Owner options
Explore your selling options
What's special
Discover your lakeside sanctuary at this charming A-frame home on the shores of beautiful Lake George. This unique 1,373 sq ft retreat boasts 4 thoughtfully designed rooms, including 2 cozy bedrooms perfect for restful nights and 1 full bath plus 1 convenient half bath. The architectural delight of the A-frame design not only offers a distinctive living experience but also maximizes the breathtaking lake views that are visible from almost every angle. Imagine waking up to the serene water glistening in the morning sun, enjoying your morning coffee with unparalleled scenery, and spending evenings watching the sunset paint the sky with vibrant colors, all from the comfort of your home. Whether you're seeking a peaceful getaway or a year-round residence with a difference, this Lake George A-frame provides an idyllic setting and a truly special living experience.
Zillow last checked: 8 hours ago
Listing updated: August 12, 2025 at 12:16pm
Listed by:
The Platinum Team 508-769-1077,
Mathieu Newton Sotheby's International Realty 508-366-9608
Bought with:
Frances Godin
Godin Real Estate
Source: MLS PIN,MLS#: 73376310
Facts & features
Interior
Bedrooms & bathrooms
- Bedrooms: 3
- Bathrooms: 2
- Full bathrooms: 1
- 1/2 bathrooms: 1
- Main level bathrooms: 1
- Main level bedrooms: 1
Primary bedroom
- Features: Closet, Flooring - Wood, Remodeled
- Level: Main,First
- Area: 260
- Dimensions: 13 x 20
Bedroom 2
- Features: Closet, Flooring - Wall to Wall Carpet
- Level: Second
- Area: 170
- Dimensions: 10 x 17
Primary bathroom
- Features: No
Bathroom 1
- Features: Bathroom - Full, Bathroom - With Tub & Shower, Remodeled
- Level: Main,First
- Area: 45
- Dimensions: 5 x 9
Bathroom 2
- Features: Bathroom - Half, Flooring - Stone/Ceramic Tile
- Level: Second
- Area: 30
- Dimensions: 5 x 6
Kitchen
- Features: Flooring - Wood, Dining Area, Countertops - Stone/Granite/Solid, Kitchen Island, Open Floorplan, Remodeled, Stainless Steel Appliances, Lighting - Overhead
- Level: Main,First
- Area: 130
- Dimensions: 10 x 13
Living room
- Features: Ceiling Fan(s), Balcony / Deck, Cable Hookup, Deck - Exterior, Exterior Access, High Speed Internet Hookup, Open Floorplan, Slider
- Level: Main,First
- Area: 300
- Dimensions: 15 x 20
Heating
- Forced Air, Radiant, Propane
Cooling
- Window Unit(s)
Appliances
- Included: Water Heater, Range, Refrigerator
- Laundry: In Basement, Electric Dryer Hookup, Washer Hookup
Features
- Entry Hall, Internet Available - Unknown
- Flooring: Vinyl, Carpet, Bamboo
- Windows: Screens
- Basement: Full,Walk-Out Access,Interior Entry,Concrete,Unfinished
- Number of fireplaces: 1
- Fireplace features: Living Room
Interior area
- Total structure area: 1,373
- Total interior livable area: 1,373 sqft
- Finished area above ground: 1,373
Property
Parking
- Total spaces: 4
- Parking features: Off Street
- Uncovered spaces: 4
Features
- Patio & porch: Deck - Composite
- Exterior features: Deck - Composite, Storage, Screens, Outdoor Shower
- Has view: Yes
- View description: Scenic View(s), Water, Lake
- Has water view: Yes
- Water view: Lake,Water
- Waterfront features: Waterfront, Lake, Lake/Pond, Direct Access, 0 to 1/10 Mile To Beach, Beach Ownership(Private)
Lot
- Size: 0.31 Acres
- Features: Gentle Sloping, Other
Details
- Parcel number: 3499722
- Zoning: R1
Construction
Type & style
- Home type: SingleFamily
- Architectural style: Contemporary
- Property subtype: Single Family Residence
Materials
- Frame
- Foundation: Concrete Perimeter, Block
- Roof: Shingle
Condition
- Year built: 1981
Utilities & green energy
- Electric: Generator, 100 Amp Service
- Sewer: Private Sewer
- Water: Private
- Utilities for property: for Electric Range, for Electric Dryer, Washer Hookup
Green energy
- Energy efficient items: Thermostat
Community & neighborhood
Community
- Community features: Walk/Jog Trails, Public School
Location
- Region: Wales
Other
Other facts
- Road surface type: Unimproved
Price history
| Date | Event | Price |
|---|---|---|
| 8/12/2025 | Sold | $610,000-6.2%$444/sqft |
Source: MLS PIN #73376310 Report a problem | ||
| 7/15/2025 | Contingent | $650,000$473/sqft |
Source: MLS PIN #73376310 Report a problem | ||
| 5/16/2025 | Listed for sale | $650,000+165.3%$473/sqft |
Source: MLS PIN #73376310 Report a problem | ||
| 11/4/2010 | Sold | $245,000-2%$178/sqft |
Source: Public Record Report a problem | ||
| 9/2/2010 | Price change | $249,900-7.4%$182/sqft |
Source: Michael Weeks #71115319 Report a problem | ||
Public tax history
| Year | Property taxes | Tax assessment |
|---|---|---|
| 2025 | $5,544 +2.5% | $384,500 +5% |
| 2024 | $5,409 +4.7% | $366,200 +20.9% |
| 2023 | $5,167 -1.6% | $302,900 +6.9% |
Find assessor info on the county website
Neighborhood: 01081
Nearby schools
GreatSchools rating
- 4/10Wales Elementary SchoolGrades: PK-6Distance: 1.2 mi
- 5/10Tantasqua Regional Jr High SchoolGrades: 7-8Distance: 8.9 mi
- 8/10Tantasqua Regional Sr High SchoolGrades: 9-12Distance: 8.8 mi
Schools provided by the listing agent
- Elementary: Wales
- Middle: Tantasqua
- High: Tantasqua
Source: MLS PIN. This data may not be complete. We recommend contacting the local school district to confirm school assignments for this home.
Get pre-qualified for a loan
At Zillow Home Loans, we can pre-qualify you in as little as 5 minutes with no impact to your credit score.An equal housing lender. NMLS #10287.
