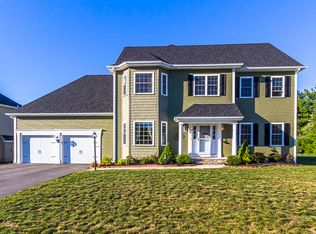*SOLD***SOLD***SOLD*** * March 6, 2015---- Floral St School District #11 Grove Meadow Ln. is the Last Brand New Home, Now Sold, in a New 11 Lot Luxury Home, Cul-De-Sac, Subdivision in Desireable Shrewsbury, Ma. This New Model Home is the Largest Plan we offered in this New Subdivision and includes $65,000 in Upgrades. Construction was completed in November of 2014 and is ready for Occupancy Permit This East Facing Home has 10 Rooms 3 Full Baths a Walk Out Basement that is roughed for a Fourth Full Bath & Additional Fireplace with Full Windows and a Slider out to the lower patio. The First Floor has Six Rooms including a 1st fl. Guest Room with a Full Bath, The Gourmet Kitchen includes a $ 10,000 Appliance Pkg. with Double Convection Ovens, a 5 Burner Wolf Gas Cooktop, Stainless Steel Exaust Fan, French Door Frige and Stainless Dishwasher. There is a a Serving Window To the Rear Sun Room. The rear entry hall from the garage has Two Walk in Closets & connects to the Guest Room. The Family Room is open to the Kitchen and has Skylights a Gas Fireplace and Large Windows overlooking a Wooded Private Lot. The Formal Dinning Room has a walk in Window Bay to the Natural Stone Covered Front Entry Porch. The Front Living Room has a French Door connecting to the Family Room. There are Four Bedrooms, Two Baths and a separate Laundry room complete with a Laundry Sink on the Second Floor. The Master Bedroom & Bath have Vaulted Ceilings, The Master Walk in Window Bay Overlooks The Entire Neighborhood. The Master Closet is Room Sized & connects to Storage area over the Garage. Hardwood Floors are in Every Room. Tile in Every Bath & Laundry. Two Zones of Gas Heat & A.C. Assures Comfort in Every Room. This New Home Sits on a Half Acre Lot at the End of The Circle. ***10 Day Completion.*** Call Cheryl 774-253-4888 or Ed 774-696-4200
This property is off market, which means it's not currently listed for sale or rent on Zillow. This may be different from what's available on other websites or public sources.
