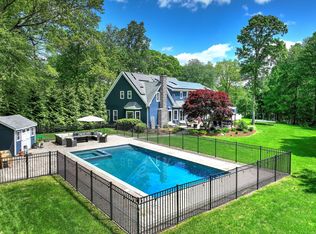Sold for $870,000 on 07/18/23
$870,000
11 Grove Hill Road, Woodbridge, CT 06525
4beds
3,738sqft
Single Family Residence
Built in 1967
1.92 Acres Lot
$1,007,000 Zestimate®
$233/sqft
$5,576 Estimated rent
Home value
$1,007,000
$937,000 - $1.09M
$5,576/mo
Zestimate® history
Loading...
Owner options
Explore your selling options
What's special
This is an exceptional home! Almost every room has been updated or remodeled. Skylights and a beautiful picture window fill the Kitchen with sunlight. Kitchen size is expansive with a tremendous granite center island. Kitchen cabinetry is premium quality and offers generous storage. Top of the line appliances including a new 30" Bluestar Precious Metals Range with French doors. Open floor plan flows beautifully into a living area with floor to ceiling fireplace. Walk out to a spectacular enclosed porch with vaulted ceiling and beams. Just outside the porch, you will enter an outdoor area for entertainment including a stone and granite kitchen area. The exquisite ensuite custom Marble bath and Master bedroom are on the first floor. Custom tile and stonework throughout the home is breathtaking. Laundry room on the first floor and conveniently, the second floor has an additional laundry room. Here you will find three good size bedrooms with a generous amount of closet space. There are two more bathrooms on the second floor. A walk-in attic with additional storage space. The lower level has a finished area, used for entertainment or a workout room. Whole house generator. Water-"Insta-Hot". Professionally maintained grounds are open and level. Spring will bring blooms of a multiple variety of flowers, roses, fruit trees and a colorful Japanese red maple. Do not miss the beautiful home in a wonderful location of Woodbridge. Convenient to Yale.
Zillow last checked: 8 hours ago
Listing updated: July 09, 2024 at 08:17pm
Listed by:
Claire Sullivan 203-605-1943,
Houlihan Lawrence WD 203-787-6888
Bought with:
Fredda Takacs, RES.0753161
Coldwell Banker Realty
Source: Smart MLS,MLS#: 170550907
Facts & features
Interior
Bedrooms & bathrooms
- Bedrooms: 4
- Bathrooms: 5
- Full bathrooms: 3
- 1/2 bathrooms: 2
Sun room
- Features: Beamed Ceilings, Ceiling Fan(s), Vaulted Ceiling(s)
- Level: Main
- Area: 231 Square Feet
- Dimensions: 11 x 21
Heating
- Forced Air, Propane
Cooling
- Ceiling Fan(s), Central Air
Appliances
- Included: Gas Cooktop, Gas Range, Microwave, Refrigerator, Freezer, Ice Maker, Dishwasher, Disposal, Washer, Dryer, Wine Cooler, Water Heater
Features
- Wired for Data, Central Vacuum, Open Floorplan
- Basement: Full,Partially Finished,Concrete
- Attic: Storage
- Number of fireplaces: 1
Interior area
- Total structure area: 3,738
- Total interior livable area: 3,738 sqft
- Finished area above ground: 3,738
Property
Parking
- Total spaces: 2
- Parking features: Attached, Garage Door Opener, Circular Driveway, Paved, Asphalt
- Attached garage spaces: 2
- Has uncovered spaces: Yes
Features
- Patio & porch: Patio
- Exterior features: Rain Gutters, Stone Wall
Lot
- Size: 1.92 Acres
- Features: Open Lot, Corner Lot, Level, Few Trees, Landscaped
Details
- Parcel number: 2314258
- Zoning: RU-1
Construction
Type & style
- Home type: SingleFamily
- Architectural style: Cape Cod,Ranch
- Property subtype: Single Family Residence
Materials
- Shingle Siding, Brick, Wood Siding
- Foundation: Concrete Perimeter
- Roof: Asphalt
Condition
- New construction: No
- Year built: 1967
Utilities & green energy
- Sewer: Septic Tank
- Water: Well
Green energy
- Energy efficient items: Insulation, Thermostat
Community & neighborhood
Security
- Security features: Security System
Community
- Community features: Golf, Library, Playground, Tennis Court(s)
Location
- Region: Woodbridge
Price history
| Date | Event | Price |
|---|---|---|
| 7/18/2023 | Sold | $870,000+3.6%$233/sqft |
Source: | ||
| 3/1/2023 | Listed for sale | $840,000+30.4%$225/sqft |
Source: | ||
| 4/10/2019 | Sold | $644,000-6.3%$172/sqft |
Source: | ||
| 12/4/2018 | Listing removed | $687,500$184/sqft |
Source: William Pitt Sotheby's International Realty #170131588 Report a problem | ||
| 11/18/2018 | Pending sale | $687,500$184/sqft |
Source: William Pitt Sotheby's International Realty #170131588 Report a problem | ||
Public tax history
| Year | Property taxes | Tax assessment |
|---|---|---|
| 2025 | $19,795 -2.9% | $606,830 +38.2% |
| 2024 | $20,386 +2.5% | $439,080 -0.5% |
| 2023 | $19,893 +3% | $441,280 |
Find assessor info on the county website
Neighborhood: 06525
Nearby schools
GreatSchools rating
- 9/10Beecher Road SchoolGrades: PK-6Distance: 1.7 mi
- 9/10Amity Middle School: BethanyGrades: 7-8Distance: 4.3 mi
- 9/10Amity Regional High SchoolGrades: 9-12Distance: 0.9 mi
Schools provided by the listing agent
- Elementary: Beecher Road
- High: Amity Regional
Source: Smart MLS. This data may not be complete. We recommend contacting the local school district to confirm school assignments for this home.

Get pre-qualified for a loan
At Zillow Home Loans, we can pre-qualify you in as little as 5 minutes with no impact to your credit score.An equal housing lender. NMLS #10287.
Sell for more on Zillow
Get a free Zillow Showcase℠ listing and you could sell for .
$1,007,000
2% more+ $20,140
With Zillow Showcase(estimated)
$1,027,140