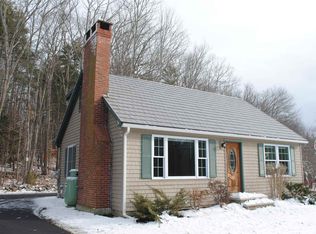Are you seeking a peaceful retreat where your floor plan invites the changes in your life? Take a look! 2500+ SF of living area plus a darling screened porch and huge deck. In addition to the updated kitchen open to dining area, there is a cozy living room with a propane stove for chilly winter nights. A wonderful library and an office lead to a full bath with granite counter top and a giant room currently being used as the master bedroom. ALL ON THE FIRST FLOOR! Another full bath and lots of bedroom space on the dramatic second floor where a decorative balcony steals the show. Huge closets, pine floors and stunning sunsets on a private .68 acre lot will seal the deal! See showing instructions in attached document.
This property is off market, which means it's not currently listed for sale or rent on Zillow. This may be different from what's available on other websites or public sources.
