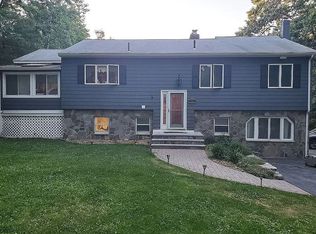Sold for $385,000
$385,000
11 Groton Rd, Tyngsboro, MA 01879
3beds
1,456sqft
Single Family Residence
Built in 1979
1.81 Acres Lot
$626,200 Zestimate®
$264/sqft
$3,837 Estimated rent
Home value
$626,200
$570,000 - $683,000
$3,837/mo
Zestimate® history
Loading...
Owner options
Explore your selling options
What's special
Conveniently located and full of potential. This promising 3 bedroom, 1 bathroom split-entry in Tyngsboro will shine with the necessary upgrades. First floor features an open concept kitchen and family room, three bedrooms and full bathroom. The lower level includes two finished areas, laundry and an abundance of space for further expansion or storage. Home is equipped with a central heating and cooling system. The 1.81 private acre lot is full of picturesque scenery and natural beauty. Septic repair and Certificate of Compliance was issued in October 2012. The property is being sold as-is. Buyer to perform due diligence and responsible for Title V. Immediately available for showings.
Zillow last checked: 8 hours ago
Listing updated: December 21, 2023 at 10:40am
Listed by:
Bryan Duby 978-987-4979,
RE/MAX Triumph Realty 978-262-9665
Bought with:
Bryan Duby
RE/MAX Triumph Realty
Source: MLS PIN,MLS#: 73177144
Facts & features
Interior
Bedrooms & bathrooms
- Bedrooms: 3
- Bathrooms: 1
- Full bathrooms: 1
- Main level bathrooms: 1
Primary bedroom
- Features: Closet, Flooring - Wall to Wall Carpet
- Level: First
- Area: 156
- Dimensions: 13 x 12
Bedroom 2
- Features: Closet, Flooring - Wall to Wall Carpet
- Level: First
- Area: 121
- Dimensions: 11 x 11
Bedroom 3
- Features: Closet, Flooring - Wall to Wall Carpet
- Level: First
- Area: 100
- Dimensions: 10 x 10
Primary bathroom
- Features: No
Bathroom 1
- Features: Bathroom - Full, Bathroom - With Tub & Shower, Closet - Linen, Flooring - Stone/Ceramic Tile
- Level: Main,First
- Area: 72
- Dimensions: 12 x 6
Family room
- Features: Flooring - Wall to Wall Carpet, Cable Hookup
- Level: First
- Area: 228
- Dimensions: 19 x 12
Kitchen
- Features: Flooring - Stone/Ceramic Tile, Dining Area, Exterior Access, Gas Stove, Lighting - Pendant, Lighting - Overhead
- Level: Main,First
- Area: 288
- Dimensions: 24 x 12
Heating
- Central, Forced Air
Cooling
- Central Air
Appliances
- Included: Gas Water Heater, Range, Dishwasher, Refrigerator, Washer, Dryer
- Laundry: Laundry Closet, Flooring - Laminate, Gas Dryer Hookup, Washer Hookup, Lighting - Overhead, In Basement
Features
- Recessed Lighting, Den
- Flooring: Tile, Carpet, Laminate
- Basement: Partial,Walk-Out Access
- Number of fireplaces: 1
- Fireplace features: Family Room
Interior area
- Total structure area: 1,456
- Total interior livable area: 1,456 sqft
Property
Parking
- Total spaces: 4
- Uncovered spaces: 4
Features
- Patio & porch: Deck
- Exterior features: Deck
Lot
- Size: 1.81 Acres
- Features: Wooded, Cleared
Details
- Foundation area: 1056
- Parcel number: 2440,808866
- Zoning: R1
Construction
Type & style
- Home type: SingleFamily
- Architectural style: Split Entry
- Property subtype: Single Family Residence
Materials
- Frame
- Foundation: Concrete Perimeter
- Roof: Shingle
Condition
- Year built: 1979
Utilities & green energy
- Electric: 100 Amp Service
- Sewer: Private Sewer
- Water: Private
- Utilities for property: for Gas Range, for Gas Dryer, Washer Hookup
Community & neighborhood
Community
- Community features: Shopping, Park, Walk/Jog Trails, Highway Access, Public School
Location
- Region: Tyngsboro
Other
Other facts
- Listing terms: Contract
Price history
| Date | Event | Price |
|---|---|---|
| 12/21/2023 | Sold | $385,000-3.7%$264/sqft |
Source: MLS PIN #73177144 Report a problem | ||
| 11/3/2023 | Listed for sale | $399,900$275/sqft |
Source: MLS PIN #73177144 Report a problem | ||
Public tax history
| Year | Property taxes | Tax assessment |
|---|---|---|
| 2025 | $6,201 -3.2% | $502,500 -0.2% |
| 2024 | $6,406 +5.8% | $503,600 +17.7% |
| 2023 | $6,052 +5.4% | $428,000 +11.4% |
Find assessor info on the county website
Neighborhood: 01879
Nearby schools
GreatSchools rating
- 6/10Tyngsborough Elementary SchoolGrades: PK-5Distance: 2 mi
- 7/10Tyngsborough Middle SchoolGrades: 6-8Distance: 5.4 mi
- 8/10Tyngsborough High SchoolGrades: 9-12Distance: 5.4 mi
Get a cash offer in 3 minutes
Find out how much your home could sell for in as little as 3 minutes with a no-obligation cash offer.
Estimated market value$626,200
Get a cash offer in 3 minutes
Find out how much your home could sell for in as little as 3 minutes with a no-obligation cash offer.
Estimated market value
$626,200
