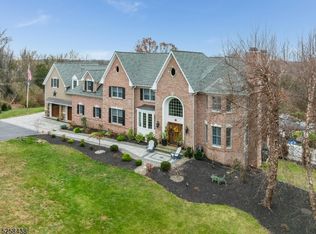Fabulous brick front 4500 SF Col on 5+ acre wooded cul-de-sac lot;5 bdrms;5 baths;Finished w/o basement with rec rm, summer kit, home theater rm, exercise rm, full bath;1st fl guest rm & full bath;.. hardwood floors throughout 1st & 2nd floors; 9' & volume ceilings on 1st & 2nd floors; audio sound system 1st fl; central vac; generator; 4 zones/2units HVAC; 38'x16' Trex deck; paver stone walkway;recessed lights thruout; formal LR; DR with inlaid walnut floor; huge kitchen with 5 burner gas range, granite counters, 42" raised panel cabinets with under cabinet lighting, center island, subzero fridge, bar area/sink; 1st fl guest room with full bath; all bedrooms with jack & jill baths; huge 2nd floor game room with adjacent bath and sitting room;2nd floor laundry room with laundry tub
This property is off market, which means it's not currently listed for sale or rent on Zillow. This may be different from what's available on other websites or public sources.
