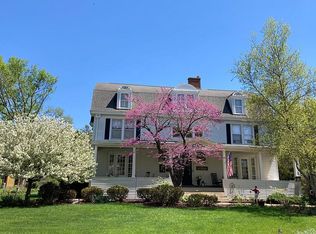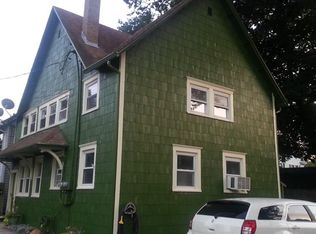Closed
$266,000
11 Gridley Pl, Ottawa, IL 61350
3beds
2,670sqft
Single Family Residence
Built in 1906
0.25 Acres Lot
$283,300 Zestimate®
$100/sqft
$1,930 Estimated rent
Home value
$283,300
$235,000 - $340,000
$1,930/mo
Zestimate® history
Loading...
Owner options
Explore your selling options
What's special
Charming home on a desirable corner lot with mature trees on Ottawa's east side! This inviting property features a large L-shaped screened-in porch, great for morning coffee or just relaxing on a lazy summer afternoon. Inside, you'll find a formal dining room and a spacious eat-in kitchen with a pantry. The cozy living room boasts a beautiful open staircase and decorative fireplace, creating a warm and welcoming atmosphere. Convenient first-floor laundry and a half bath add to the home's functionality. Upstairs, the second floor boasts a versatile landing that can serve as a rec room or office, along with three spacious bedrooms, including a master bedroom with a newly added large walk-in closet. Stunning natural woodwork flows throughout the home, adding character and charm. The partially finished walk-up attic provides excellent storage space or the potential for a additional living space. Located within walking distance of parks and Ottawa's award-winning downtown, this home offers the perfect blend of classic charm and modern convenience. Lots of updates and TLC has been done. Don't miss this incredible opportunity!
Zillow last checked: 8 hours ago
Listing updated: April 17, 2025 at 01:08pm
Listing courtesy of:
Douglas Carroll 815-326-9273,
RE/MAX 1st Choice
Bought with:
Nicholas Brody
Kettley & Co. Inc. - Yorkville
Source: MRED as distributed by MLS GRID,MLS#: 12296934
Facts & features
Interior
Bedrooms & bathrooms
- Bedrooms: 3
- Bathrooms: 2
- Full bathrooms: 1
- 1/2 bathrooms: 1
Primary bedroom
- Features: Flooring (Hardwood)
- Level: Second
- Area: 196 Square Feet
- Dimensions: 14X14
Bedroom 2
- Features: Flooring (Hardwood)
- Level: Main
- Area: 225 Square Feet
- Dimensions: 15X15
Bedroom 3
- Features: Flooring (Hardwood)
- Level: Second
- Area: 221 Square Feet
- Dimensions: 17X13
Bonus room
- Features: Flooring (Other)
- Level: Third
- Area: 900 Square Feet
- Dimensions: 18X50
Dining room
- Features: Flooring (Hardwood)
- Level: Main
- Area: 225 Square Feet
- Dimensions: 15X15
Family room
- Features: Flooring (Hardwood)
- Level: Main
- Area: 210 Square Feet
- Dimensions: 14X15
Kitchen
- Features: Kitchen (Eating Area-Table Space), Flooring (Ceramic Tile)
- Level: Main
- Area: 182 Square Feet
- Dimensions: 13X14
Laundry
- Features: Flooring (Ceramic Tile)
- Level: Main
- Area: 90 Square Feet
- Dimensions: 9X10
Living room
- Features: Flooring (Hardwood)
- Level: Main
- Area: 204 Square Feet
- Dimensions: 12X17
Sitting room
- Features: Flooring (Hardwood)
- Level: Second
- Area: 225 Square Feet
- Dimensions: 15X15
Heating
- Natural Gas, Forced Air, Steam, Radiator(s)
Cooling
- Central Air
Appliances
- Included: Range, Refrigerator, Washer, Dryer
- Laundry: Main Level
Features
- Walk-In Closet(s), Bookcases
- Flooring: Hardwood
- Basement: Unfinished,Full
- Attic: Full,Interior Stair
- Number of fireplaces: 1
- Fireplace features: Family Room
Interior area
- Total structure area: 0
- Total interior livable area: 2,670 sqft
Property
Parking
- Total spaces: 2
- Parking features: Concrete, Off Street, Side Apron, Driveway, On Site, Owned
- Has uncovered spaces: Yes
Accessibility
- Accessibility features: No Disability Access
Features
- Stories: 2
- Patio & porch: Screened
Lot
- Size: 0.25 Acres
- Dimensions: 77 X 139.54
- Features: Corner Lot, Mature Trees
Details
- Parcel number: 2112305001
- Special conditions: None
- Other equipment: Ceiling Fan(s), Sump Pump
Construction
Type & style
- Home type: SingleFamily
- Property subtype: Single Family Residence
Materials
- Vinyl Siding
- Roof: Asphalt
Condition
- New construction: No
- Year built: 1906
Utilities & green energy
- Electric: Circuit Breakers
- Sewer: Public Sewer
- Water: Public
Community & neighborhood
Community
- Community features: Curbs, Sidewalks, Street Lights, Street Paved
Location
- Region: Ottawa
HOA & financial
HOA
- Services included: None
Other
Other facts
- Listing terms: FHA
- Ownership: Fee Simple
Price history
| Date | Event | Price |
|---|---|---|
| 4/17/2025 | Sold | $266,000-3.3%$100/sqft |
Source: | ||
| 4/16/2025 | Pending sale | $275,000$103/sqft |
Source: | ||
| 3/5/2025 | Contingent | $275,000$103/sqft |
Source: | ||
| 2/24/2025 | Listed for sale | $275,000+44.7%$103/sqft |
Source: | ||
| 2/28/2018 | Sold | $190,000-2.8%$71/sqft |
Source: | ||
Public tax history
| Year | Property taxes | Tax assessment |
|---|---|---|
| 2024 | $6,048 +10.6% | $64,730 +11.7% |
| 2023 | $5,470 +10% | $57,934 +10.2% |
| 2022 | $4,973 +6.9% | $52,581 +6.7% |
Find assessor info on the county website
Neighborhood: 61350
Nearby schools
GreatSchools rating
- 6/10Jefferson Elementary SchoolGrades: PK-4Distance: 1 mi
- 4/10Shepherd Middle SchoolGrades: 7-8Distance: 1.6 mi
- 4/10Ottawa Township High SchoolGrades: 9-12Distance: 0.5 mi
Schools provided by the listing agent
- District: 141
Source: MRED as distributed by MLS GRID. This data may not be complete. We recommend contacting the local school district to confirm school assignments for this home.

Get pre-qualified for a loan
At Zillow Home Loans, we can pre-qualify you in as little as 5 minutes with no impact to your credit score.An equal housing lender. NMLS #10287.

