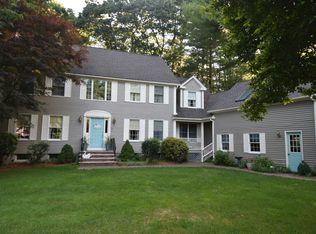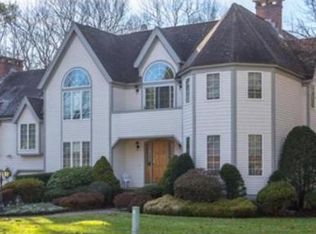Finally a true "forever" home! Located in one of Reading's most sought after neighborhoods, this custom built center entrance colonial offers nearly 3800 sqft of flexible living space ideal for today's lifestyle. Dedicated office space on main level, perched great room w/vaulted ceiling, not 1 but 2 family rooms each framed by a gorgeous fireplace & a huge open eat in kitchen w/large island, double wall oven & slider leading out to picturesque private back yard. Nearly ½ acre of space to enjoy just in time for summer with screened in gazebo, huge deck & hot tub. First floor also features gorgeous inlaid tiled sunroom w/vaulted ceiling & formal dining area open to kitchen. 2 story foyer takes you to all 4 bedrooms w/master suite boasting cathedral ceiling, soaking tub, oversized double vanity & tiled shower with bench. Take note of the newly converted gas heating system, replacement roof, additional space to finish in basement & walk up attic plus so much more. Yes, you can have it all!
This property is off market, which means it's not currently listed for sale or rent on Zillow. This may be different from what's available on other websites or public sources.

