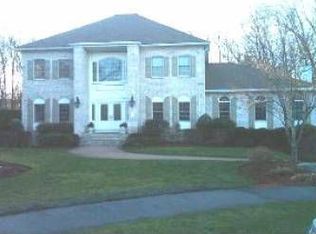A SPECTACULAR Modern COLONIAL at head of Cul-De-Sac on 2.4 ACRE LOT with just over 5,000 (+-) sq ft that has something for everyone. Owners have done unlimited updates to create a space ideal for today's' lifestyle while seamlessly combining formal and informal spaces; nothing to do but place your furniture! The grand two storied foyer with a Europhase Capri Chandelier will impress your guests. The Great Room flows into the 22 x 29 kitchen which opens to the heated four-season porch. The dining room, fit for ROYALTY, will become the heart of this home. A first-floor home office and living room/bar room completes this floor. The 2nd fl. enjoys 4 perfectly sized bedrooms, all with hardwood floors and OVER SIZED closets. The Master Suite is where dreams are made with TWO CUSTOM WALK-IN-CLOSETS, gas fireplace, a designer bath with Steam Shower, and grand sized room. Pride and joy of this home is the LL Movie Theater system installed for sports and movie buffs.
This property is off market, which means it's not currently listed for sale or rent on Zillow. This may be different from what's available on other websites or public sources.
