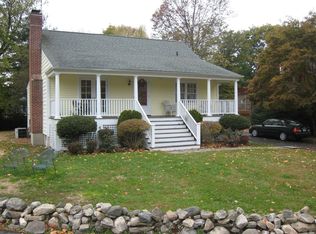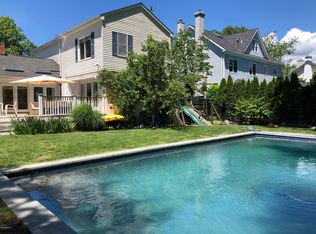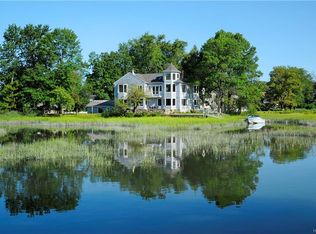Enjoy life south of the Old Greenwich village. Renovated in 2010, this picture perfect four bedroom, three and one half bath home is located in waterfront Shorelands Association with association beach and swim dock. The bright eat-in kitchen has stainless steel appliances, double wall ovens and a wine refrigerator. The renovated master bathroom has a soaking tub, glass shower and double sinks. Two additional renovated baths are located on the second floor in addition to three family bedrooms and laundry. Watch the tide come in the from the large front porch or enjoy the outdoors breezes from the screened-in porch. Close proximity to schools, town and train.
This property is off market, which means it's not currently listed for sale or rent on Zillow. This may be different from what's available on other websites or public sources.


