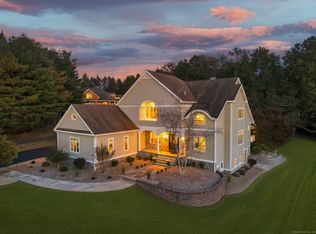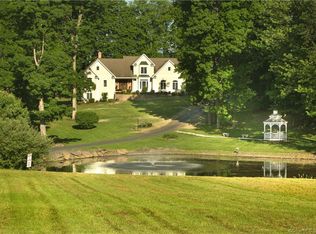Sold for $820,000 on 02/24/23
$820,000
11 Greenview, Middlefield, CT 06455
4beds
3,149sqft
Single Family Residence
Built in 1998
1.43 Acres Lot
$879,500 Zestimate®
$260/sqft
$5,039 Estimated rent
Home value
$879,500
$836,000 - $923,000
$5,039/mo
Zestimate® history
Loading...
Owner options
Explore your selling options
What's special
This Deerfield style reproduction colonial has been meticulously maintained by the original owners who designed the home themselves. The yard is beautifully manicured, with exceptional outdoor entertaining space. The French doors from the living room and family room open out to the patio, where you will enjoy time with family and friends around the in-ground swimming pool. The house is situated on a double lot, which provides plenty of room on the side yard to play a game of soccer or football. Prepare fabulous meals in the kitchen which features stainless steel appliances, granite countertops, an island, and plenty of cabinets for all of your storage needs. You will have endless laughs and leisure time in the spacious family room with a cozy fireplace. On the second level, you’ll find the primary bedroom suite with a full bath and walk-in closet. There are 3 additional generously sized bedrooms to accommodate your entire family. Moving on to the finished lower level, extra living space awaits you and your company with a bathroom, wine cellar, gym, and recreation room with a walk out exit to the side yard. Additional finished space is available on the third floor. A 2-car attached garage and two outdoor sheds provide ample storage space. Close to Lyman Orchards, Powder Ridge ski resort, shopping, a golf course, and plenty of restaurants. Schedule your appointment today to view this impressive home. Garage doors on order, to be replaced in November. Hardwood floors refinished October 2022.
Zillow last checked: 8 hours ago
Listing updated: March 01, 2023 at 11:22am
Listed by:
The One Team At William Raveis Real Estate,
Emily Lovejoy 203-710-0202,
William Raveis Real Estate 203-453-0391
Bought with:
Rebecca Bower, RES.0810738
Forever Homes Real Estate LLC
Source: Smart MLS,MLS#: 170529210
Facts & features
Interior
Bedrooms & bathrooms
- Bedrooms: 4
- Bathrooms: 4
- Full bathrooms: 3
- 1/2 bathrooms: 1
Primary bedroom
- Features: Full Bath, Walk-In Closet(s), Wall/Wall Carpet
- Level: Upper
- Area: 212.52 Square Feet
- Dimensions: 13.8 x 15.4
Bedroom
- Features: Wall/Wall Carpet
- Level: Upper
- Area: 144.84 Square Feet
- Dimensions: 14.2 x 10.2
Bedroom
- Features: Ceiling Fan(s), Wall/Wall Carpet
- Level: Upper
- Area: 349.44 Square Feet
- Dimensions: 16.8 x 20.8
Bedroom
- Features: Wall/Wall Carpet
- Level: Upper
- Area: 159.04 Square Feet
- Dimensions: 14.2 x 11.2
Dining room
- Features: Hardwood Floor
- Level: Main
- Area: 164.97 Square Feet
- Dimensions: 14.1 x 11.7
Family room
- Features: Fireplace, French Doors, Hardwood Floor
- Level: Main
- Area: 528.99 Square Feet
- Dimensions: 23.1 x 22.9
Kitchen
- Features: Breakfast Nook, Granite Counters, Kitchen Island, Tile Floor
- Level: Main
- Area: 137.65 Square Feet
- Dimensions: 15.11 x 9.11
Living room
- Features: French Doors, Hardwood Floor
- Level: Main
- Area: 304.58 Square Feet
- Dimensions: 15.7 x 19.4
Rec play room
- Level: Lower
- Area: 287.1 Square Feet
- Dimensions: 13.6 x 21.11
Heating
- Forced Air, Oil
Cooling
- Ceiling Fan(s), Central Air
Appliances
- Included: Electric Cooktop, Oven, Microwave, Refrigerator, Dishwasher, Washer, Dryer, Water Heater
Features
- Sound System
- Basement: Full,Finished,Heated,Interior Entry,Walk-Out Access,Liveable Space
- Attic: Finished,Heated,Floored
- Number of fireplaces: 2
Interior area
- Total structure area: 3,149
- Total interior livable area: 3,149 sqft
- Finished area above ground: 3,149
Property
Parking
- Total spaces: 2
- Parking features: Attached, Paved, Garage Door Opener, Private, Asphalt
- Attached garage spaces: 2
- Has uncovered spaces: Yes
Features
- Patio & porch: Patio
- Exterior features: Awning(s), Stone Wall
- Has private pool: Yes
- Pool features: In Ground, Heated, Concrete, Tile
- Fencing: Partial
Lot
- Size: 1.43 Acres
- Features: Cul-De-Sac, Open Lot, Subdivided, Dry, Cleared
Details
- Additional structures: Shed(s)
- Parcel number: 1001415
- Zoning: ECR1
Construction
Type & style
- Home type: SingleFamily
- Architectural style: Colonial,Antique
- Property subtype: Single Family Residence
Materials
- Cedar
- Foundation: Concrete Perimeter
- Roof: Asphalt
Condition
- New construction: No
- Year built: 1998
Utilities & green energy
- Sewer: Septic Tank
- Water: Well
- Utilities for property: Cable Available
Community & neighborhood
Community
- Community features: Golf, Library, Park, Playground, Private Rec Facilities, Private School(s), Putting Green, Stables/Riding
Location
- Region: Middlefield
HOA & financial
HOA
- Has HOA: Yes
- HOA fee: $120 monthly
- Services included: Road Maintenance
Price history
| Date | Event | Price |
|---|---|---|
| 3/2/2023 | Listing removed | -- |
Source: | ||
| 3/1/2023 | Listed for sale | $819,000-0.1%$260/sqft |
Source: | ||
| 2/24/2023 | Sold | $820,000+0.1%$260/sqft |
Source: | ||
| 1/11/2023 | Pending sale | $819,000$260/sqft |
Source: | ||
| 10/21/2022 | Listed for sale | $819,000+555.2%$260/sqft |
Source: | ||
Public tax history
| Year | Property taxes | Tax assessment |
|---|---|---|
| 2025 | $11,524 +6.2% | $386,700 |
| 2024 | $10,851 +0.6% | $386,700 +1.3% |
| 2023 | $10,782 +2.5% | $381,800 |
Find assessor info on the county website
Neighborhood: 06455
Nearby schools
GreatSchools rating
- 5/10Middlefield Memorial SchoolGrades: 3-5Distance: 1.1 mi
- 5/10Frank Ward Strong SchoolGrades: 6-8Distance: 2.4 mi
- 7/10Coginchaug Regional High SchoolGrades: 9-12Distance: 2.6 mi
Schools provided by the listing agent
- High: Coginchaug Regional
Source: Smart MLS. This data may not be complete. We recommend contacting the local school district to confirm school assignments for this home.

Get pre-qualified for a loan
At Zillow Home Loans, we can pre-qualify you in as little as 5 minutes with no impact to your credit score.An equal housing lender. NMLS #10287.
Sell for more on Zillow
Get a free Zillow Showcase℠ listing and you could sell for .
$879,500
2% more+ $17,590
With Zillow Showcase(estimated)
$897,090
