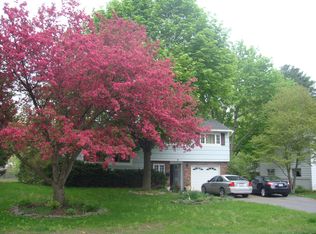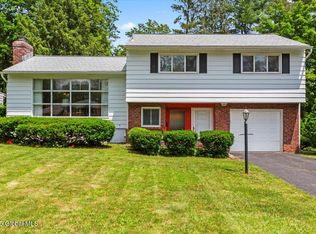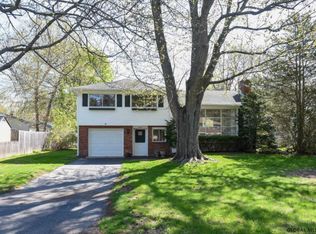Closed
$453,000
11 Greenock Road, Delmar, NY 12054
3beds
1,160sqft
Single Family Residence, Residential
Built in 1955
8,712 Square Feet Lot
$462,500 Zestimate®
$391/sqft
$2,649 Estimated rent
Home value
$462,500
$412,000 - $523,000
$2,649/mo
Zestimate® history
Loading...
Owner options
Explore your selling options
What's special
Best & Final Due 6/10 at 10a *Open Sun 6/8 11a-1p* Make your home ownership dream come true with this move-in ready 3 bed, 2.5 bath charmer in the popular Kenholm Gardens neighborhood. Chefs will appreciate the stylish eat-in kitchen w/butcher block counters. Gather in the formal dining room or dine alfresco on the ample deck & watch backyard play on the level lawn. Relax in the living room flooded with natural light. Enjoy lazy mornings in your newly renovated primary suite w/custom closets & own bathroom. Get fresh in the updated main bath. XL bedroom w/legal egress. Keep cool w/4yr old central A/C. Roof 12yrs. Blue Ribbon Elsmere Elementary in highly ranked Bethlehem School District. Neighborhood swimming pool membership available. Stone's throw to 4 corners, Rail Trail, Rt32, I787
Zillow last checked: 8 hours ago
Listing updated: August 29, 2025 at 09:08am
Listed by:
Jenn L Baniak-Hollands 518-512-7784,
KW Platform
Bought with:
Patrick J McSharry, 10491202783
McSharry & Assoc. Realty LLC
Source: Global MLS,MLS#: 202518788
Facts & features
Interior
Bedrooms & bathrooms
- Bedrooms: 3
- Bathrooms: 3
- Full bathrooms: 2
- 1/2 bathrooms: 1
Primary bedroom
- Level: Second
Bedroom
- Level: Second
Bedroom
- Level: Basement
Primary bathroom
- Level: Second
Half bathroom
- Level: First
Full bathroom
- Level: Second
Den
- Level: Basement
Dining room
- Level: First
Kitchen
- Level: First
Living room
- Level: First
Office
- Level: Basement
Heating
- Forced Air, Natural Gas
Cooling
- Central Air
Appliances
- Included: Dishwasher, Disposal, Gas Water Heater, Range, Refrigerator, Washer/Dryer
- Laundry: In Basement
Features
- Ceiling Fan(s), Ceramic Tile Bath, Eat-in Kitchen, Built-in Features
- Flooring: Vinyl, Carpet, Ceramic Tile, Cork, Hardwood
- Windows: Egress Window
- Basement: Finished,Full,Heated,Interior Entry,Sump Pump
- Has fireplace: Yes
- Fireplace features: Living Room, Wood Burning
Interior area
- Total structure area: 1,160
- Total interior livable area: 1,160 sqft
- Finished area above ground: 1,160
- Finished area below ground: 632
Property
Parking
- Total spaces: 4
- Parking features: Off Street, Paved, Attached, Driveway
- Garage spaces: 1
- Has uncovered spaces: Yes
Features
- Levels: Multi/Split
- Patio & porch: Deck
- Exterior features: Garden, Lighting
- Fencing: Back Yard,Fenced
Lot
- Size: 8,712 sqft
- Features: Level, Landscaped
Details
- Additional structures: Shed(s)
- Parcel number: 012200 86.14437
- Special conditions: Standard
Construction
Type & style
- Home type: SingleFamily
- Property subtype: Single Family Residence, Residential
Materials
- Aluminum Siding, Brick
- Roof: Shingle,Asphalt
Condition
- Updated/Remodeled
- New construction: No
- Year built: 1955
Utilities & green energy
- Electric: 100 Amp Service, Circuit Breakers
- Sewer: Public Sewer
- Water: Public
- Utilities for property: Cable Available
Community & neighborhood
Security
- Security features: Smoke Detector(s), Carbon Monoxide Detector(s)
Location
- Region: Delmar
- Subdivision: Kenholm Gardens
Price history
| Date | Event | Price |
|---|---|---|
| 8/29/2025 | Sold | $453,000+13.3%$391/sqft |
Source: | ||
| 6/12/2025 | Pending sale | $399,900$345/sqft |
Source: | ||
| 6/4/2025 | Listed for sale | $399,900+86%$345/sqft |
Source: | ||
| 8/3/2012 | Sold | $215,000-2.2%$185/sqft |
Source: | ||
| 6/9/2012 | Price change | $219,900-0.9%$190/sqft |
Source: Prudential Manor Homes, REALTORS #201211150 Report a problem | ||
Public tax history
| Year | Property taxes | Tax assessment |
|---|---|---|
| 2024 | -- | $215,000 |
| 2023 | -- | $215,000 |
| 2022 | -- | $215,000 |
Find assessor info on the county website
Neighborhood: 12054
Nearby schools
GreatSchools rating
- 7/10Elsmere Elementary SchoolGrades: K-5Distance: 0.6 mi
- 7/10Bethlehem Central Middle SchoolGrades: 6-8Distance: 0.7 mi
- 10/10Bethlehem Central Senior High SchoolGrades: 9-12Distance: 2.4 mi
Schools provided by the listing agent
- Elementary: Elsmere
- High: Bethlehem Central
Source: Global MLS. This data may not be complete. We recommend contacting the local school district to confirm school assignments for this home.


