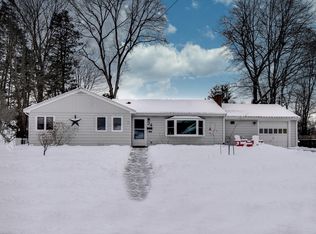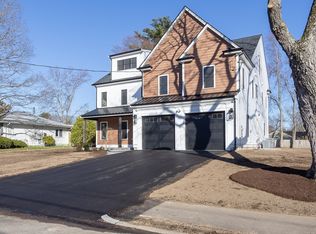Expanded Ranch. Fabulous one level living with 1 car garage. Entertainment size family room, updated kitchen, newer windows and central air. Master bedroom with bath. All bedrooms with brand new carpet. Pretty landscaped yard with irrigation system. Completely fenced in back for your entertaining and children to play. Roof top solar panels and gutter heaters. Close to schools, The Cole Center Recreation Park. Minutes to West Natick Commuter Rail, shopping and more.
This property is off market, which means it's not currently listed for sale or rent on Zillow. This may be different from what's available on other websites or public sources.

