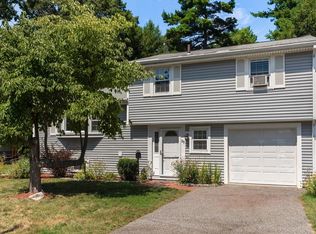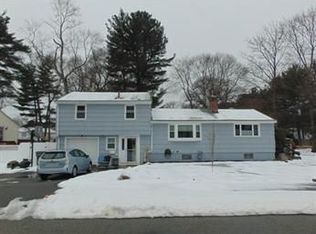OPEN HOUSES SATURDAY 9/14 11:00-12:30 AND SUNDAY 9/15 11:00-12:30. Multi level living mixed with a great location! This 3 bedroom 1.5 bath has a lot to offer on both the interior and exterior of the home. It has been well maintained with recent updates such as new kitchen counter tops & backslash (2019), new hot water heater (2019), refinished hardwoods, newly sealed deck and fresh paint throughout. The stainless steel appliances in the kitchen are all under a year old. On the ground level you'll a find side entry access to the one car garage, and a bonus room that can be used as an office/play room! The first level has an open floor plan with slider to the large exterior deck. This fantastic backyard is a great space for entertaining, or to enjoy the vegetable garden and grape vines. This home is located near major highways (mass pike & route 9) and equally close to the abundance of restaurants and shops available in Shoppers World & the Natick Mall.
This property is off market, which means it's not currently listed for sale or rent on Zillow. This may be different from what's available on other websites or public sources.

