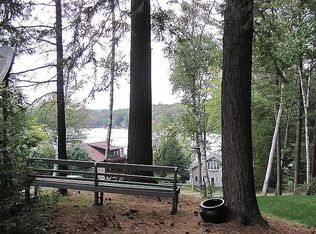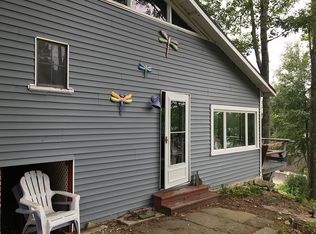Must see inside this ALL NEW Contemporary lake cottage that has beautiful natural light, open floor plan and a nice size deck. Super efficient, high performance rated home with blown in foam insulation, propane 98% efficient boiler, insulated window and doors. New septic system, well piping, pump and tank. Live at the Lake, swim, boat, kayak right around the corner from the private residents only beach. Located at the end of the road on a beautiful piece of land mostly open with a wooded back drop. This very sweet home could be yours.
This property is off market, which means it's not currently listed for sale or rent on Zillow. This may be different from what's available on other websites or public sources.

