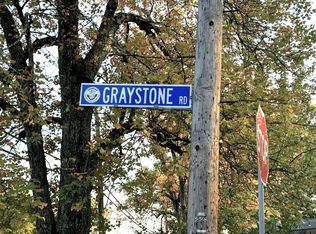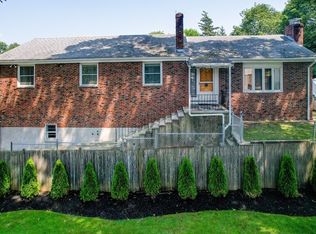Pride of ownership shines throughout this pristine, EXPANDED split-entry home. The upper level features an open floor plan with a formal fireplaced living room, dining room opens to the large family room(21 X 15), modern eat in kitchen with stainless steel appliances and upgraded cabinetry, 3 spacious bedrooms and 1 full bath. Do you have extended family/in-law situation or just need extra space? The lower level offers so much versatility with it's living room with fireplace, bedroom(#4), full bathroom with laundry, sunny fully applianced kitchen and sitting area with sliding glass doors that open to a wonderful yard. Did I mention the 200 amps electric service, 2 car garage and pull down attic for more storage? The comforts of this home are FANTASTIC for daily living as well as entertaining. Convenient to 93 and 128, shops and all area amenities. Don't miss this SPECIAL home. Open House Sunday 12-1:30!
This property is off market, which means it's not currently listed for sale or rent on Zillow. This may be different from what's available on other websites or public sources.

