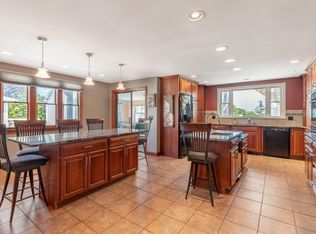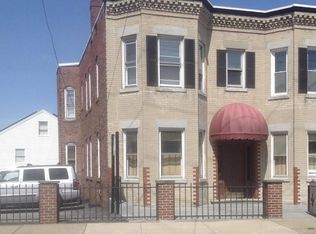Your 2-Family Home Search Ends Today! Welcome to this updated, charming, oversized 2-Family Home in the West End of Revere! This 2 Family offers 4 Bedrooms (space for additional rooms in the second unit), 2.5 bathrooms all tiled, a 1-Car garage, recently renovated large back and side deck, and so much more!! The first unit was renovated 10 years ago and the second unit was built in 1989 with upgrades made during the last few years. An extra bonus is the finished basement which includes a 1/2 bath and plenty of space to relax or entertain your guests. Central AC for second floor is brand new. Solar Panels. Home Alarm System. Driveway fits up to 5 cars. Roof was re-done within a few years. This home is convenient to bus routes, public schools, public parks, and a few miles to Revere Beach. There are so many upgrades and amenities to this house, words alone won't do it justice without seeing it for yourself!!
This property is off market, which means it's not currently listed for sale or rent on Zillow. This may be different from what's available on other websites or public sources.

