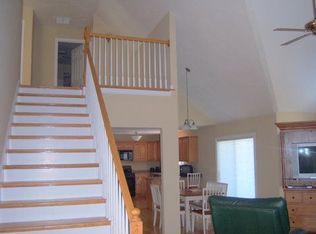Gorgeous Lake Winnipesaukee Contemporary w/ Deeded access to shared private beach & dock along the coveted shoreline of Kona Bay! Interior boasts Great Room w/ soaring cathedral pine beadboard ceiling, gas fireplace & gleaming HW floors, two - 1st floor en suite masters, 1st flr laundry, Dining Room w/ HW floor, 2nd level hosts 3 additional rooms (1 is a 2 rm suite) & full bath. Features include: Central Air, Automatic Generator, Inviting Farmers Porch, Deck, 3 Season Room w/ Vaulted Fir ceiling, 3 bay garage + walk out LL w/ gas stove, 5 bedroom septic. Kona Bay offers crystal clear water, sandy shoreline and vibrant views of Red Hill, is designated no wake where tranquility awaits you to kayak, canoe or take the boat around the corner for quick access to all points of interest on the lake. Perfectly nestled in a wooded setting and beautifully landscaped w/ lush plantings the house is a short 180 yds from the shared beach/dock, boasting peek-a-boo seasonal glimpses of water from the backyard. Enjoy area activities for all seasons including tennis, ice rink, hiking, snowmobiling trails, skiing at Gunstock & Red Hill, Squam Science Center, Castle in the Clouds, golfing, shopping & restaurants in Center Harbor & Meredith. Low tax Moultonborough ~ perfect as a full time residence or vacation home of your dreams! Start making memories to last a lifetime! Please view video tour.
This property is off market, which means it's not currently listed for sale or rent on Zillow. This may be different from what's available on other websites or public sources.

