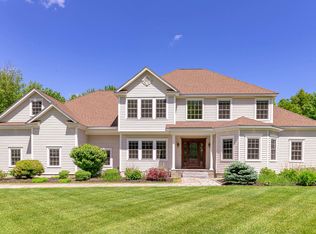Closed
$1,350,000
11 Granite Point Road, Biddeford, ME 04005
4beds
3,345sqft
Single Family Residence
Built in 2018
0.93 Acres Lot
$1,445,200 Zestimate®
$404/sqft
$4,148 Estimated rent
Home value
$1,445,200
$1.36M - $1.53M
$4,148/mo
Zestimate® history
Loading...
Owner options
Explore your selling options
What's special
Welcome to your coastal retreat! This executive home offers an unparalleled combination of luxury, style, and convenience, making it the perfect retreat for those seeking the ultimate in modern coastal living.
With over 3300 sq ft of living area, 9 foot ceilings and large windows that flood the home with natural light, this home is an inviting and comfortable space, perfect for unwinding, relaxing, and entertaining friends and family. With a private beach just 500 yards down the road, you'll have the perfect place to enjoy the sun, sand, and surf whenever you want.
If you love to cook, you'll fall in love with this kitchen with its beautiful granite and quartz countertops. The Thermador gas range and additional wall oven provide you with ample cooking space to show off your culinary skills, and the walk-in pantry is a dream space complete with a full-size freezer and plenty of storage.
Retreat to the luxurious primary suite featuring a spacious bedroom, double walk-in closets, and a stunning primary bath with a soaking tub and custom tiled walk-in shower.
The additional bedrooms are equally spacious and comfortable, providing ample space for family and guests. On the second level, you'll find almost 700 square feet of finished, versatile space waiting for your personal touch; an office, workout room, or large family room. The deck is perfect for outdoor dining, relaxing with a book, or hosting intimate gatherings The fenced-in backyard ensures safety for your pets, and the large natural fire pit is the perfect enjoying cool evenings under the stars.
This home's premier location is in one of the best kept secrets of the Biddeford coast; nature lovers will enjoy the Rachel Carson Preserve, Hoyt Neck and Timber Point just a short walk down the street and commuters will love the easy access to the Maine Turnpike and Amtrak Downeaster.
Zillow last checked: 8 hours ago
Listing updated: September 14, 2024 at 07:49pm
Listed by:
EXP Realty
Bought with:
Pack Maynard and Associates
Source: Maine Listings,MLS#: 1574172
Facts & features
Interior
Bedrooms & bathrooms
- Bedrooms: 4
- Bathrooms: 3
- Full bathrooms: 2
- 1/2 bathrooms: 1
Bedroom 1
- Features: Built-in Features, Closet, Full Bath, Separate Shower, Soaking Tub, Suite
- Level: First
- Area: 239.25 Square Feet
- Dimensions: 14.5 x 16.5
Bedroom 2
- Level: First
- Area: 178.75 Square Feet
- Dimensions: 13 x 13.75
Bedroom 3
- Level: First
- Area: 128.8 Square Feet
- Dimensions: 11.5 x 11.2
Bonus room
- Features: Above Garage, Built-in Features
- Level: Second
Den
- Level: First
- Area: 135 Square Feet
- Dimensions: 10 x 13.5
Dining room
- Features: Built-in Features, Dining Area
- Level: First
- Area: 192.5 Square Feet
- Dimensions: 13.75 x 14
Family room
- Features: Built-in Features
- Level: First
- Area: 218.75 Square Feet
- Dimensions: 17.5 x 12.5
Kitchen
- Features: Kitchen Island, Pantry
- Level: First
- Area: 168 Square Feet
- Dimensions: 14 x 12
Laundry
- Features: Built-in Features
- Level: First
- Area: 66 Square Feet
- Dimensions: 11 x 6
Living room
- Features: Formal
- Level: First
- Area: 247.5 Square Feet
- Dimensions: 15 x 16.5
Heating
- Forced Air
Cooling
- Central Air
Appliances
- Included: Dishwasher, Dryer, Gas Range, Wall Oven, Washer
- Laundry: Built-Ins
Features
- 1st Floor Primary Bedroom w/Bath, Bathtub, One-Floor Living, Pantry, Walk-In Closet(s), Primary Bedroom w/Bath
- Flooring: Carpet, Tile, Wood
- Basement: Interior Entry,Crawl Space,Unfinished
- Has fireplace: No
Interior area
- Total structure area: 3,345
- Total interior livable area: 3,345 sqft
- Finished area above ground: 3,345
- Finished area below ground: 0
Property
Parking
- Total spaces: 3
- Parking features: Paved, 5 - 10 Spaces, Off Street, Garage Door Opener
- Attached garage spaces: 3
Accessibility
- Accessibility features: 32 - 36 Inch Doors, Roll-in Shower
Features
- Patio & porch: Deck
- Has view: Yes
- View description: Trees/Woods
Lot
- Size: 0.93 Acres
- Features: Near Public Beach, Level, Open Lot, Landscaped, Wooded
Details
- Additional structures: Shed(s)
- Parcel number: BIDDM75L10
- Zoning: CR
- Other equipment: Cable, Generator, Internet Access Available
Construction
Type & style
- Home type: SingleFamily
- Architectural style: Contemporary,Ranch
- Property subtype: Single Family Residence
Materials
- Wood Frame, Composition
- Roof: Shingle
Condition
- Year built: 2018
Utilities & green energy
- Electric: Circuit Breakers, Generator Hookup
- Sewer: Private Sewer
- Water: Private
Community & neighborhood
Security
- Security features: Security System
Location
- Region: Biddeford
Other
Other facts
- Road surface type: Paved
Price history
| Date | Event | Price |
|---|---|---|
| 11/13/2023 | Sold | $1,350,000-3.6%$404/sqft |
Source: | ||
| 11/13/2023 | Pending sale | $1,400,000$419/sqft |
Source: | ||
| 10/16/2023 | Contingent | $1,400,000$419/sqft |
Source: | ||
| 10/6/2023 | Listed for sale | $1,400,000+16.7%$419/sqft |
Source: | ||
| 3/11/2022 | Sold | $1,200,000$359/sqft |
Source: | ||
Public tax history
| Year | Property taxes | Tax assessment |
|---|---|---|
| 2024 | $15,358 +9.7% | $1,080,000 +1.2% |
| 2023 | $13,998 -2% | $1,066,900 +22.6% |
| 2022 | $14,278 +5.1% | $870,100 +16.8% |
Find assessor info on the county website
Neighborhood: 04005
Nearby schools
GreatSchools rating
- 3/10Biddeford Middle SchoolGrades: 5-8Distance: 5.2 mi
- 5/10Biddeford High SchoolGrades: 9-12Distance: 6.5 mi
- 6/10Biddeford Intermediate SchoolGrades: 3-4Distance: 5.3 mi
Get pre-qualified for a loan
At Zillow Home Loans, we can pre-qualify you in as little as 5 minutes with no impact to your credit score.An equal housing lender. NMLS #10287.
