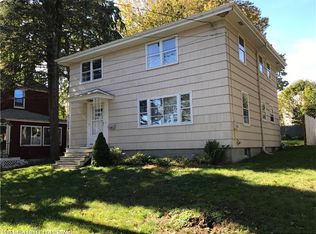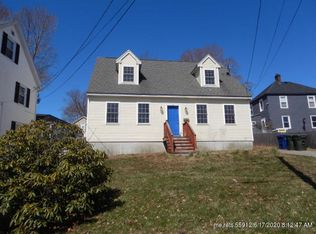Closed
$560,000
11 Grandview Avenue, South Portland, ME 04106
4beds
1,913sqft
Single Family Residence
Built in 1917
9,583.2 Square Feet Lot
$580,800 Zestimate®
$293/sqft
$3,538 Estimated rent
Home value
$580,800
$534,000 - $633,000
$3,538/mo
Zestimate® history
Loading...
Owner options
Explore your selling options
What's special
An ideal home ready to create new memories. The large, fenced corner lot is beautifully landscaped and perfect for pets, gathering on the patio, or picking blackberries every August. The layout combines classic charm with functionality including covered porches, 2.5 baths, 1st floor laundry, living room, and a huge kitchen opening into the dining room. The first floor features a peaceful primary bedroom suite with cathedral ceiling and electric fireplace and a 4-season sun porch that has been used as a reading room and art studio. The second floor offers 3 bedrooms and a flex space that has served as a walk-in closet, and office. The home is conveniently located 10 minutes from the Old Port, Maine Mall, multiple beaches, the highway and local golf course. It has a brand new high-efficiency, natural gas heating system. The .22 acre corner lot has remaining building coverage to allow for expansion, including an Accessory Dwelling Unit.
Zillow last checked: 8 hours ago
Listing updated: March 27, 2025 at 06:56am
Listed by:
Keller Williams Realty
Bought with:
Waypoint Brokers Collective
Source: Maine Listings,MLS#: 1613928
Facts & features
Interior
Bedrooms & bathrooms
- Bedrooms: 4
- Bathrooms: 3
- Full bathrooms: 2
- 1/2 bathrooms: 1
Primary bedroom
- Features: Cathedral Ceiling(s), Full Bath, Gas Fireplace, Laundry/Laundry Hook-up, Suite, Walk-In Closet(s)
- Level: First
Bedroom 2
- Features: Closet
- Level: Second
Bedroom 3
- Features: Closet
- Level: Second
Bedroom 4
- Level: Second
Dining room
- Features: Built-in Features, Informal
- Level: First
Kitchen
- Features: Breakfast Nook, Eat-in Kitchen, Pantry
- Level: First
Living room
- Features: Informal
- Level: First
Sunroom
- Features: Four-Season
- Level: First
Heating
- Baseboard, Hot Water, Zoned
Cooling
- None
Appliances
- Included: Dishwasher, Disposal, Dryer, Gas Range, Refrigerator, Washer
Features
- 1st Floor Bedroom, 1st Floor Primary Bedroom w/Bath, Attic, Bathtub, Pantry, Primary Bedroom w/Bath
- Flooring: Tile, Vinyl, Wood
- Windows: Double Pane Windows, Storm Window(s)
- Basement: Bulkhead,Interior Entry,Crawl Space,Full,Partial,Unfinished
- Has fireplace: No
Interior area
- Total structure area: 1,913
- Total interior livable area: 1,913 sqft
- Finished area above ground: 1,913
- Finished area below ground: 0
Property
Parking
- Total spaces: 1
- Parking features: Paved, 1 - 4 Spaces, On Site, Off Street, Detached
- Garage spaces: 1
Features
- Levels: Multi/Split
- Patio & porch: Patio, Porch
Lot
- Size: 9,583 sqft
- Features: Near Golf Course, Near Shopping, Near Turnpike/Interstate, Near Town, Neighborhood, Near Railroad, Corner Lot, Open Lot
Details
- Parcel number: SPORM053L022
- Zoning: G
- Other equipment: Cable
Construction
Type & style
- Home type: SingleFamily
- Architectural style: Colonial,Other
- Property subtype: Single Family Residence
Materials
- Wood Frame, Shingle Siding, Wood Siding
- Roof: Shingle
Condition
- Year built: 1917
Utilities & green energy
- Electric: Circuit Breakers, Generator Hookup
- Sewer: Public Sewer
- Water: Public
Community & neighborhood
Location
- Region: South Portland
Other
Other facts
- Road surface type: Paved
Price history
| Date | Event | Price |
|---|---|---|
| 2/28/2025 | Sold | $560,000+12.2%$293/sqft |
Source: | ||
| 2/13/2025 | Pending sale | $499,000$261/sqft |
Source: | ||
| 2/6/2025 | Listed for sale | $499,000$261/sqft |
Source: | ||
Public tax history
| Year | Property taxes | Tax assessment |
|---|---|---|
| 2024 | $5,867 +17.5% | $444,500 +25.9% |
| 2023 | $4,993 +4.5% | $353,100 +14.9% |
| 2022 | $4,780 +11% | $307,200 +40.9% |
Find assessor info on the county website
Neighborhood: 04106
Nearby schools
GreatSchools rating
- 6/10James Otis Kaler Elementary SchoolGrades: PK-4Distance: 1.6 mi
- 5/10Memorial Middle SchoolGrades: 6-8Distance: 0.3 mi
- 6/10South Portland High SchoolGrades: 9-12Distance: 1.6 mi

Get pre-qualified for a loan
At Zillow Home Loans, we can pre-qualify you in as little as 5 minutes with no impact to your credit score.An equal housing lender. NMLS #10287.

