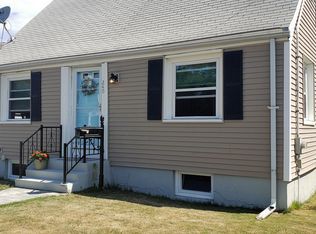Sold for $560,000
$560,000
11 Grace Rd, Quincy, MA 02169
4beds
1,408sqft
Single Family Residence
Built in 1953
5,450 Square Feet Lot
$650,700 Zestimate®
$398/sqft
$3,565 Estimated rent
Home value
$650,700
$612,000 - $696,000
$3,565/mo
Zestimate® history
Loading...
Owner options
Explore your selling options
What's special
Seaside living for under $600k!! Experience tranquility revel in comfort in this spacious 6 room Cape in Quincy by the Sea minutes away from the beach! Nestled on a quiet one-way street 11 Grace Road boasts water views, 4 bedrooms, newly updated bath, hardwood floors and unique details throughout. The inviting 3 season porch welcomes you into the serene large fireplaced living room that flows into the sun-filled eat-in kitchen. Enjoy your days and nights entertaining on the deck overlooking the lush fenced-in yard with the refreshing scent of the ocean air. Clean basement offers storage and laundry. Updates include all new 50-gallon hot water heater and oil tank (2023), new ductless mini split system plus Mass Save weatherization/insulation (2022), Harvey Vinyl Replacement windows and roof (2012). This home just awaits your personal touch! Close proximity to major routes and public transportation.
Zillow last checked: 8 hours ago
Listing updated: April 16, 2024 at 11:20am
Listed by:
Deb Jones McIntyre 617-447-8459,
Neponset River Real Estate 617-807-0145
Bought with:
Zachary Gerg
The Simply Sold Realty Co.
Source: MLS PIN,MLS#: 73187458
Facts & features
Interior
Bedrooms & bathrooms
- Bedrooms: 4
- Bathrooms: 1
- Full bathrooms: 1
Primary bedroom
- Features: Closet, Flooring - Hardwood
- Level: First
- Area: 154
- Dimensions: 14 x 11
Bedroom 2
- Features: Closet, Flooring - Hardwood
- Level: First
- Area: 132
- Dimensions: 12 x 11
Bedroom 3
- Features: Closet, Flooring - Hardwood
- Level: Second
- Area: 256
- Dimensions: 16 x 16
Bedroom 4
- Features: Closet, Flooring - Hardwood
- Level: Second
- Area: 192
- Dimensions: 16 x 12
Bathroom 1
- Features: Bathroom - Tiled With Tub & Shower, Closet
- Level: First
- Area: 56
- Dimensions: 8 x 7
Kitchen
- Features: Flooring - Laminate, Balcony / Deck, Breakfast Bar / Nook, Stainless Steel Appliances
- Level: First
- Area: 121
- Dimensions: 11 x 11
Living room
- Features: Flooring - Hardwood
- Level: First
- Area: 240
- Dimensions: 20 x 12
Heating
- Hot Water, Oil, Ductless
Cooling
- Ductless
Appliances
- Laundry: In Basement, Electric Dryer Hookup
Features
- Sun Room
- Flooring: Tile, Laminate, Hardwood
- Windows: Insulated Windows
- Basement: Full,Walk-Out Access,Concrete,Unfinished
- Number of fireplaces: 1
- Fireplace features: Living Room
Interior area
- Total structure area: 1,408
- Total interior livable area: 1,408 sqft
Property
Parking
- Total spaces: 3
- Parking features: Paved Drive, Off Street, Paved
- Uncovered spaces: 3
Features
- Patio & porch: Porch - Enclosed, Screened, Deck
- Exterior features: Porch - Enclosed, Porch - Screened, Deck, Fenced Yard
- Fencing: Fenced/Enclosed,Fenced
- Has view: Yes
- View description: Scenic View(s)
- Waterfront features: Bay, Ocean, Walk to, 0 to 1/10 Mile To Beach, Beach Ownership(Public)
Lot
- Size: 5,450 sqft
- Features: Flood Plain, Level
Details
- Parcel number: 172934
- Zoning: RESA
Construction
Type & style
- Home type: SingleFamily
- Architectural style: Cape
- Property subtype: Single Family Residence
Materials
- Frame
- Foundation: Concrete Perimeter
- Roof: Shingle
Condition
- Year built: 1953
Utilities & green energy
- Electric: Circuit Breakers, 200+ Amp Service
- Sewer: Public Sewer
- Water: Public
- Utilities for property: for Electric Range, for Electric Dryer
Community & neighborhood
Community
- Community features: Public Transportation, Park, Walk/Jog Trails
Location
- Region: Quincy
Other
Other facts
- Listing terms: Contract
Price history
| Date | Event | Price |
|---|---|---|
| 4/11/2024 | Sold | $560,000-3.4%$398/sqft |
Source: MLS PIN #73187458 Report a problem | ||
| 3/11/2024 | Contingent | $579,900$412/sqft |
Source: MLS PIN #73187458 Report a problem | ||
| 3/1/2024 | Listed for sale | $579,900$412/sqft |
Source: MLS PIN #73187458 Report a problem | ||
| 1/31/2024 | Listing removed | $579,900$412/sqft |
Source: MLS PIN #73187458 Report a problem | ||
| 1/23/2024 | Contingent | $579,900$412/sqft |
Source: MLS PIN #73187458 Report a problem | ||
Public tax history
| Year | Property taxes | Tax assessment |
|---|---|---|
| 2025 | $5,999 +4.2% | $520,300 +1.8% |
| 2024 | $5,758 +9.7% | $510,900 +8.3% |
| 2023 | $5,249 +5.4% | $471,600 +13.5% |
Find assessor info on the county website
Neighborhood: German Town
Nearby schools
GreatSchools rating
- 3/10Snug Harbor Community SchoolGrades: PK-5Distance: 0.2 mi
- 5/10Broad Meadows Middle SchoolGrades: 6-8Distance: 0.8 mi
- 6/10Quincy High SchoolGrades: 9-12Distance: 1.6 mi
Get a cash offer in 3 minutes
Find out how much your home could sell for in as little as 3 minutes with a no-obligation cash offer.
Estimated market value
$650,700
