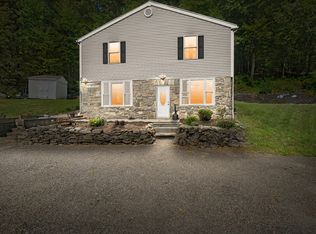$299k! What an amazing value for a completely renovated 3BR/2BA home! NEW ADDITION, NEW ROOF, NEW PLUMBING, NEW ELECTRIC, NEW SIDING, NEW FURNACE, NEW KITCHEN with granite counters on new cabinets, stainless steel appliances, and tile floor. Beautiful hardwood floors in living room and dining room. NEW CARPETS in family room, first floor Master BR, and two upstairs bedrooms. Lovely tile in Sun Room. NEW BATHROOMS upstairs and downstairs. NEW WINDOWS. NEW PAINT THROUGHOUT. Truly a turn key property - all this home needs now is NEW OWNERS!
This property is off market, which means it's not currently listed for sale or rent on Zillow. This may be different from what's available on other websites or public sources.
