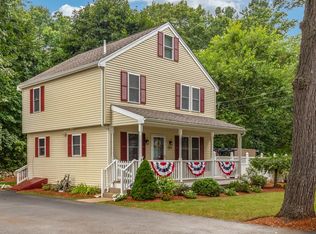Here's your chance to sneak into North Reading before the spring rush! Tons of potential in this three bedroom west side colonial set on a quiet corner lot (paper street). Versatile floor plan has much to offer and starts with Huge entertainment size living room which leads to den and office. Mudroom at side for easy kitchen access along with enclosed porch at rear which overlooks fenced back yard with in ground pool and Jacuzzi. Second floor includes three bedrooms and a cozy family room with gas fireplace. Detached garage at front of property, First floor laundry and a greenhouse! Easy access to nearby Route 93. Bring your ideas and make this home your own!
This property is off market, which means it's not currently listed for sale or rent on Zillow. This may be different from what's available on other websites or public sources.
