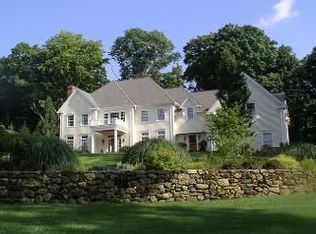Find your forever home in this South Ridgefield stunning 5 bedroom colonial. Just minutes to town and situated on a quiet cul-de-sac, this is a commuter's dream: walkable to the Katonah train station shuttle, you can take mass transit from your own front door to NYC! The home includes an expansive eat-in kitchen ideal for gatherings; an open floor plan drenched in sunlight perfect for entertaining, and impeccable finishings that provide a backdrop of sophistication and quality. Retreat upstairs to five large bedrooms with en suite baths and large walk-in closets, and a large master bedroom, bath and sitting area which create a true sanctuary for rest and relaxation at the end of the day. Fully finished expansive basement with large gameroom, exercise room and additional family room/bar area provides ample space. Exterior mirrors inside quality with a large mahogany deck and hot tub. Current owners have done over $150K in upgrades and improvements to ensure the quality and comfort of this gem.
This property is off market, which means it's not currently listed for sale or rent on Zillow. This may be different from what's available on other websites or public sources.
