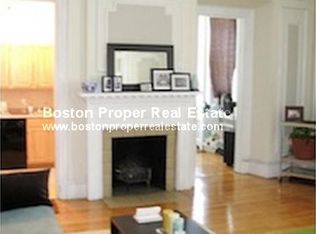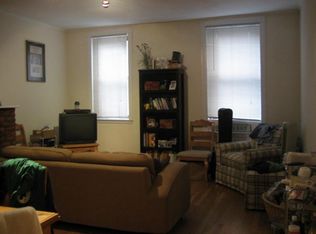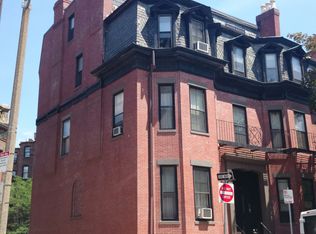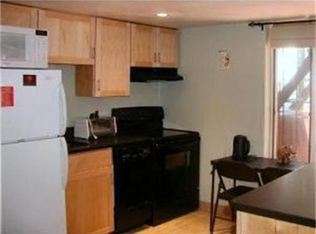Exquisitely renovated 2-bed PH located in the heart of Back Bay! This sun-drenched condo offers glorious city views from every room- + a private deck and ROOF RIGHTS-and comes complete with soaring ceilings, custom lighting, central AC and hardwood floors throughout. Phenomenal chef's kitchen boasts stainless steel appliances, custom-built cabinetry and Carrara marble countertops w/ a breakfast bar that opens up into the living area for easy entertaining. Dramatic open living/dining area features large windows, an elegant fireplace and a storage piece w/ a Murphy bed. Large master bedroom offers fantastic custom built-ins and a walk-in cedar closet. Luxurious bath with herringbone marble floors and plenty of extra storage space. Second bedroom is a versatile lofted space w/ built-in desk and also features an impeccable wet bar/beverage center perfect for entertaining off the deck. Common areas renovated in 2018. Professionally managed, 4-unit association. The epitome of chic city living, A gem!
This property is off market, which means it's not currently listed for sale or rent on Zillow. This may be different from what's available on other websites or public sources.



