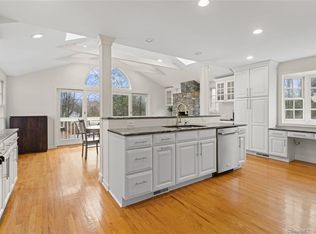Sold for $2,200,000 on 04/25/25
$2,200,000
11 Glory Road, Weston, CT 06883
5beds
4,370sqft
Single Family Residence
Built in 2003
1 Acres Lot
$2,254,600 Zestimate®
$503/sqft
$7,743 Estimated rent
Home value
$2,254,600
$2.03M - $2.50M
$7,743/mo
Zestimate® history
Loading...
Owner options
Explore your selling options
What's special
This stunning Colonial, built in 2003, offers 4,427 square feet of understated elegance, situated on a desirable one-acre lot in Weston. The home features an open floor plan with sun-filled, airy rooms throughout. Exquisite architectural details include a double-sided river rock fireplace separating the living and family rooms, antique beams, and deep moldings, adding charm and sophistication. The renovated chef's kitchen is a highlight, boasting custom cabinetry, marble countertops, Wolf range, Subzero refrigerator, and a large radiant-heated marble island countertop. The spacious primary suite features an oversized, renovated bath with a free-standing tub, marble finishes, and luxurious fixtures. With 5 bedrooms, 3 full and 2 half baths, and an additional 2,000 sq. ft. of basement with high ceilings and a fireplace that could be finished if desired, this home provides ample space for living and entertaining. The level, fully fenced backyard with a stone patio, vegetable rock -walled garden, and river rock wall is pool-ready, and the property includes a whole-house generator for added convenience. Three car garage complete with newly epoxied flooring. Located on a quiet street with a circular drive in an ideal Weston location, this very special home is a must-see!
Zillow last checked: 8 hours ago
Listing updated: April 25, 2025 at 03:24pm
Listed by:
Brett and Jenn Lieberman Team,
Brett Lieberman 203-216-2515,
The Riverside Realty Group 203-226-8300,
Co-Listing Agent: Jennifer Lieberman 203-216-2209,
The Riverside Realty Group
Bought with:
Carrie Shea, RES.0751851
Camelot Real Estate
Source: Smart MLS,MLS#: 24076555
Facts & features
Interior
Bedrooms & bathrooms
- Bedrooms: 5
- Bathrooms: 5
- Full bathrooms: 3
- 1/2 bathrooms: 2
Primary bedroom
- Features: High Ceilings, Fireplace, Full Bath, Walk-In Closet(s), Hardwood Floor
- Level: Upper
- Area: 504 Square Feet
- Dimensions: 21 x 24
Bedroom
- Features: High Ceilings, Full Bath, Jack & Jill Bath, Hardwood Floor
- Level: Upper
- Area: 247 Square Feet
- Dimensions: 19 x 13
Bedroom
- Features: High Ceilings, Jack & Jill Bath, Hardwood Floor
- Level: Upper
- Area: 65 Square Feet
- Dimensions: 5 x 13
Bedroom
- Features: High Ceilings, Full Bath, Hardwood Floor
- Level: Upper
- Area: 168 Square Feet
- Dimensions: 14 x 12
Bedroom
- Features: High Ceilings, Hardwood Floor
- Level: Upper
- Area: 304 Square Feet
- Dimensions: 19 x 16
Dining room
- Features: High Ceilings, Hardwood Floor
- Level: Main
- Area: 195 Square Feet
- Dimensions: 13 x 15
Family room
- Features: High Ceilings, Fireplace, French Doors, Hardwood Floor
- Level: Main
- Area: 300 Square Feet
- Dimensions: 20 x 15
Kitchen
- Features: Bay/Bow Window, High Ceilings, Dining Area, Kitchen Island, Pantry, Hardwood Floor
- Level: Main
- Area: 456 Square Feet
- Dimensions: 24 x 19
Living room
- Features: High Ceilings, Beamed Ceilings, Fireplace, Hardwood Floor
- Level: Main
- Area: 440 Square Feet
- Dimensions: 20 x 22
Office
- Features: High Ceilings, Hardwood Floor
- Level: Main
- Area: 100 Square Feet
- Dimensions: 10 x 10
Heating
- Hot Water, Oil
Cooling
- Central Air, Zoned
Appliances
- Included: Oven/Range, Microwave, Range Hood, Refrigerator, Freezer, Ice Maker, Dishwasher, Washer, Dryer, Water Heater
- Laundry: Upper Level
Features
- Sound System
- Doors: French Doors
- Windows: Thermopane Windows
- Basement: Full,Storage Space,Garage Access,Interior Entry,Liveable Space
- Attic: Floored,Walk-up
- Number of fireplaces: 3
Interior area
- Total structure area: 4,370
- Total interior livable area: 4,370 sqft
- Finished area above ground: 4,370
Property
Parking
- Total spaces: 3
- Parking features: Attached
- Attached garage spaces: 3
Features
- Patio & porch: Porch, Patio
- Exterior features: Rain Gutters, Lighting
- Fencing: Wood,Privacy
- Waterfront features: Beach Access
Lot
- Size: 1 Acres
- Features: Wooded, Level
Details
- Parcel number: 404178
- Zoning: R
- Other equipment: Generator
Construction
Type & style
- Home type: SingleFamily
- Architectural style: Colonial
- Property subtype: Single Family Residence
Materials
- Clapboard, Wood Siding
- Foundation: Concrete Perimeter
- Roof: Asphalt
Condition
- New construction: No
- Year built: 2003
Utilities & green energy
- Sewer: Septic Tank
- Water: Well
Green energy
- Energy efficient items: Thermostat, Windows
Community & neighborhood
Security
- Security features: Security System
Community
- Community features: Golf, Health Club
Location
- Region: Weston
- Subdivision: Lower Weston
Price history
| Date | Event | Price |
|---|---|---|
| 4/25/2025 | Sold | $2,200,000+0%$503/sqft |
Source: | ||
| 3/28/2025 | Pending sale | $2,199,000$503/sqft |
Source: | ||
| 2/26/2025 | Listed for sale | $2,199,000$503/sqft |
Source: | ||
| 9/24/2024 | Listing removed | $2,199,000$503/sqft |
Source: | ||
| 9/14/2024 | Listed for sale | $2,199,000+72.5%$503/sqft |
Source: | ||
Public tax history
| Year | Property taxes | Tax assessment |
|---|---|---|
| 2025 | $28,756 +1.8% | $1,203,160 |
| 2024 | $28,238 +9.9% | $1,203,160 +54.8% |
| 2023 | $25,690 +0.3% | $777,080 |
Find assessor info on the county website
Neighborhood: 06883
Nearby schools
GreatSchools rating
- 9/10Weston Intermediate SchoolGrades: 3-5Distance: 1.6 mi
- 8/10Weston Middle SchoolGrades: 6-8Distance: 1.2 mi
- 10/10Weston High SchoolGrades: 9-12Distance: 1.3 mi
Schools provided by the listing agent
- Elementary: Hurlbutt
- Middle: Weston
- High: Weston
Source: Smart MLS. This data may not be complete. We recommend contacting the local school district to confirm school assignments for this home.
Sell for more on Zillow
Get a free Zillow Showcase℠ listing and you could sell for .
$2,254,600
2% more+ $45,092
With Zillow Showcase(estimated)
$2,299,692