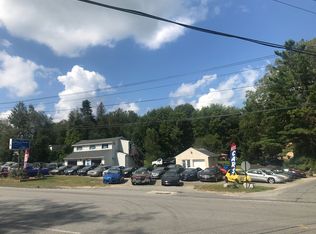Are you looking for a fantastic affordable starter home with spaciousness and land? This is it. This home features over 3 acres of private yard space and gardens. Rural setting close to route 20 for an easy commute. The home is set back with plenty of parking and an oversized attached one car garage. Step inside to a newly updated kitchen, featuring fresh counters, new laminate flooring and a kitchen island with breakfast bar. The formal dining room is bright and spacious for all your guests. The front to back living room features a fireplace with a pellet stove insert. Off the living room is the bonus hot tub room showcasing a 2 person spa and lots of windows looking into the yard. Upstairs you will find a front to back master bedroom with dormers, plus 2 additional bedrooms and a full bathroom. Laundry is located in the basement which is unfinished but has a platform that was used for gym equipment. Lots of potential here. Home has a brand new roof, updated insulation, & fresh paint
This property is off market, which means it's not currently listed for sale or rent on Zillow. This may be different from what's available on other websites or public sources.
