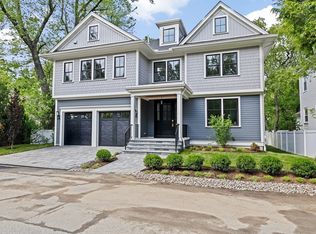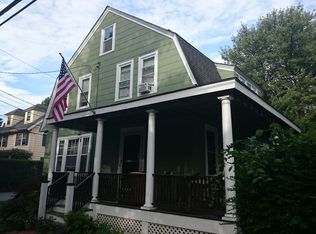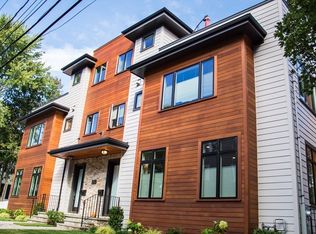Sold for $1,766,000
$1,766,000
11 Glenland Rd, Brookline, MA 02467
4beds
2,288sqft
Single Family Residence
Built in 1920
4,478 Square Feet Lot
$1,773,100 Zestimate®
$772/sqft
$7,275 Estimated rent
Home value
$1,773,100
$1.63M - $1.91M
$7,275/mo
Zestimate® history
Loading...
Owner options
Explore your selling options
What's special
Nestled in the heart of Chestnut Hill, this delightful 4 bed, 3 full and 1 half-bathroom home blends comfort and convenience. The welcoming foyer leads to a sunlit, West-facing living room. Next, the spacious dining room with built-in cabinetry is perfect for family meals or holiday gatherings. The large eat-in kitchen features a center island, pantry, and plenty of space to prepare culinary delights. Adjacent to the kitchen, the family room with a gas-fired wood stove offers a cozy retreat. All 4 bedrooms, including the primary suite with a large walk-in closet, are generously sized. Additional highlights include Central Air, gleaming wood floors, skylights, ample storage, and an enclosed yard. The front and rear patios are great for relaxation, and the home offers off-street parking for 2-3 cars. Minutes from the Chestnut Hill T stop, The Street, shops, restaurants, downtown Boston, Longwood Medical, and all of Brookline. Seller welcomes offers with requests for buyer concessions.
Zillow last checked: 8 hours ago
Listing updated: May 02, 2025 at 09:32am
Listed by:
Scott Goldsmith 617-529-2434,
Gibson Sotheby's International Realty 617-264-7900,
Sean Preston 617-855-8502
Bought with:
Scott Goldsmith
Gibson Sotheby's International Realty
Source: MLS PIN,MLS#: 73338145
Facts & features
Interior
Bedrooms & bathrooms
- Bedrooms: 4
- Bathrooms: 4
- Full bathrooms: 3
- 1/2 bathrooms: 1
Primary bathroom
- Features: Yes
Heating
- Baseboard, Natural Gas
Cooling
- Central Air
Appliances
- Included: Gas Water Heater, Range, Dishwasher, Disposal, Microwave, Refrigerator, Freezer, Washer, Dryer
Features
- Flooring: Wood, Tile, Carpet
- Basement: Full
- Has fireplace: No
Interior area
- Total structure area: 2,288
- Total interior livable area: 2,288 sqft
- Finished area above ground: 2,288
Property
Parking
- Total spaces: 4
- Uncovered spaces: 4
Features
- Patio & porch: Porch, Patio
- Exterior features: Porch, Patio
Lot
- Size: 4,478 sqft
- Features: Level
Details
- Parcel number: B:425 L:0002 S:0000,43226
- Zoning: T-5
Construction
Type & style
- Home type: SingleFamily
- Architectural style: Victorian
- Property subtype: Single Family Residence
Materials
- Frame
- Foundation: Stone
- Roof: Shingle
Condition
- Year built: 1920
Utilities & green energy
- Sewer: Public Sewer
- Water: Public
- Utilities for property: for Gas Range
Community & neighborhood
Community
- Community features: Public Transportation, Shopping, Golf, Highway Access, Private School, Public School, T-Station
Location
- Region: Brookline
Price history
| Date | Event | Price |
|---|---|---|
| 4/30/2025 | Sold | $1,766,000-1.8%$772/sqft |
Source: MLS PIN #73338145 Report a problem | ||
| 3/4/2025 | Contingent | $1,799,000$786/sqft |
Source: MLS PIN #73338145 Report a problem | ||
| 2/25/2025 | Listed for sale | $1,799,000+193%$786/sqft |
Source: MLS PIN #73338145 Report a problem | ||
| 10/21/2009 | Sold | $614,000-18.1%$268/sqft |
Source: Public Record Report a problem | ||
| 7/2/2009 | Listed for sale | $749,900+476.8%$328/sqft |
Source: CENTURY 21 The Howard Group #70940983 Report a problem | ||
Public tax history
| Year | Property taxes | Tax assessment |
|---|---|---|
| 2025 | $14,096 +5.1% | $1,428,200 +4.1% |
| 2024 | $13,407 +3.3% | $1,372,300 +5.4% |
| 2023 | $12,977 +1% | $1,301,600 +3.2% |
Find assessor info on the county website
Neighborhood: Chestnut Hill
Nearby schools
GreatSchools rating
- 7/10Roland Hayes SchoolGrades: K-8Distance: 1.2 mi
- 9/10Brookline High SchoolGrades: 9-12Distance: 2.3 mi
Schools provided by the listing agent
- Elementary: Heath
- Middle: Heath
- High: Brookline High
Source: MLS PIN. This data may not be complete. We recommend contacting the local school district to confirm school assignments for this home.
Get a cash offer in 3 minutes
Find out how much your home could sell for in as little as 3 minutes with a no-obligation cash offer.
Estimated market value$1,773,100
Get a cash offer in 3 minutes
Find out how much your home could sell for in as little as 3 minutes with a no-obligation cash offer.
Estimated market value
$1,773,100


