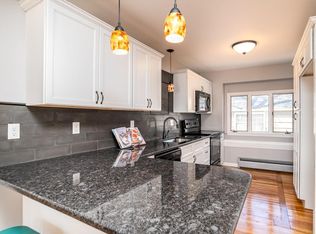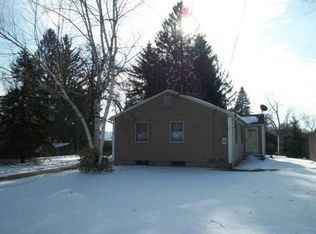Character abounds in this beautiful colonial. Full of original details, this home evokes charm and coziness of an earlier time. Tastefully renovated, this lovely home boasts beautifully refinished wood floors throughout and a remodeled kitchen featuring white cabinetry with custom pine board countertops, stainless steel appliances, tile backsplash, and a custom built-in breakfast bar. The formal dining room offers plenty of crown molding and opens to a charming 4 season sun room ensconced in wood walls and ceilings, a peaceful and relaxing space to unwind by the fireplace. French doors greet you when entering the spacious and warm living room, more formal space for those special gatherings. Freshly painted throughout with Updated bathrooms, newer roof, 2 newer gas furnaces, central air, and more. Zoned industrial, this home had 3 bedrooms formerly which have been opened for business use. Commercial financing may be required.
This property is off market, which means it's not currently listed for sale or rent on Zillow. This may be different from what's available on other websites or public sources.


