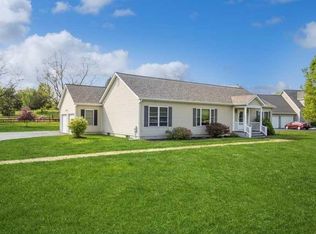Sold for $579,900
$579,900
11 Glen Ridge Road, Red Hook, NY 12571
3beds
2,848sqft
Single Family Residence, Residential
Built in 2006
0.77 Acres Lot
$650,400 Zestimate®
$204/sqft
$3,191 Estimated rent
Home value
$650,400
$618,000 - $683,000
$3,191/mo
Zestimate® history
Loading...
Owner options
Explore your selling options
What's special
Escape to your 3 bedroom, 2 bath Country Cape Cod artfully and delightfully designed with pride. If you love natures beauty, the property is exquisite with complete level landscaping. Entry leads to large light and bright living room with soaring ceilings. Filled with artistic touches, this home offers a bedroom on the first floor and possibly two depending on your style of living. The glorious country kitchen opens to an all season room addition that overlooks the lush property. The second floor has a large loft great room which can be used as an office-playroom and opens to a large den-study or BR and an additional BR and full bath. Use your imagination on how you choose to use the enormous space. Plenty of storage in the unfinished basement with Bilco walk-out. Just minutes to the Village of Red Hook, Bard College, Schools, Parks and more. Additional Information: HeatingFuel:Oil Above Ground,ParkingFeatures:2 Car Attached,
Zillow last checked: 8 hours ago
Listing updated: November 16, 2024 at 07:22am
Listed by:
Geri Brucale 845-797-0148,
BHHS Hudson Valley Properties 845-896-9000
Bought with:
Kyle Irwin, 10301221354
Corcoran Country Living
Source: OneKey® MLS,MLS#: H6250495
Facts & features
Interior
Bedrooms & bathrooms
- Bedrooms: 3
- Bathrooms: 2
- Full bathrooms: 2
Bedroom 1
- Level: First
Bedroom 2
- Level: Second
Other
- Level: Second
Dining room
- Level: First
Kitchen
- Level: First
Living room
- Level: First
Heating
- Baseboard, Oil
Cooling
- Central Air, Wall/Window Unit(s)
Appliances
- Included: Dishwasher, Dryer, Electric Water Heater, Microwave, Refrigerator, Washer
- Laundry: Inside
Features
- Cathedral Ceiling(s), Ceiling Fan(s), Eat-in Kitchen, Formal Dining, First Floor Bedroom, First Floor Full Bath, Primary Bathroom, Pantry, Walk Through Kitchen
- Flooring: Carpet, Hardwood
- Basement: Full,Unfinished,Walk-Out Access
- Attic: Scuttle
Interior area
- Total structure area: 2,848
- Total interior livable area: 2,848 sqft
Property
Parking
- Total spaces: 2
- Parking features: Attached
Features
- Levels: Two
- Stories: 2
- Patio & porch: Deck, Patio, Porch
- Exterior features: Mailbox
- Fencing: Fenced
Lot
- Size: 0.77 Acres
- Features: Level, Near School, Near Shops
Details
- Parcel number: 1348896272003833450000
Construction
Type & style
- Home type: SingleFamily
- Architectural style: Cape Cod
- Property subtype: Single Family Residence, Residential
Materials
- Vinyl Siding
Condition
- Year built: 2006
Utilities & green energy
- Sewer: Septic Tank
- Water: Public
- Utilities for property: Trash Collection Private
Community & neighborhood
Location
- Region: Red Hook
- Subdivision: Innishannon Estates
Other
Other facts
- Listing agreement: Exclusive Right To Sell
Price history
| Date | Event | Price |
|---|---|---|
| 7/26/2023 | Sold | $579,900$204/sqft |
Source: | ||
| 6/22/2023 | Contingent | $579,900$204/sqft |
Source: | ||
| 6/22/2023 | Pending sale | $579,900$204/sqft |
Source: | ||
| 6/7/2023 | Price change | $579,900-7.2%$204/sqft |
Source: | ||
| 5/28/2023 | Listed for sale | $625,000+557.9%$219/sqft |
Source: | ||
Public tax history
| Year | Property taxes | Tax assessment |
|---|---|---|
| 2024 | -- | $505,000 +6% |
| 2023 | -- | $476,400 +13% |
| 2022 | -- | $421,600 +17% |
Find assessor info on the county website
Neighborhood: 12571
Nearby schools
GreatSchools rating
- 5/10Mill Road Intermediate GradesGrades: 3-5Distance: 2.4 mi
- 5/10Linden Avenue Middle SchoolGrades: 6-8Distance: 0.9 mi
- 5/10Red Hook Senior High SchoolGrades: 9-12Distance: 1.1 mi
Schools provided by the listing agent
- Elementary: Mill Road-Intermediate(grades 3-5)
- Middle: Linden Avenue Middle School
- High: Red Hook Senior High School
Source: OneKey® MLS. This data may not be complete. We recommend contacting the local school district to confirm school assignments for this home.
Sell for more on Zillow
Get a Zillow Showcase℠ listing at no additional cost and you could sell for .
$650,400
2% more+$13,008
With Zillow Showcase(estimated)$663,408
