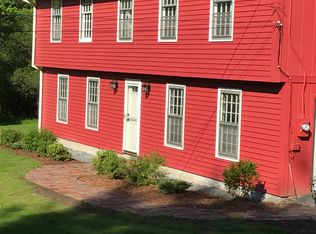Closed
Listed by:
Heidi Ruth,
Coldwell Banker LIFESTYLES - Hanover Cell:603-667-1730
Bought with: Coldwell Banker LIFESTYLES - Hanover
$640,000
11 Gilson Road, Lebanon, NH 03784
3beds
2,136sqft
Ranch
Built in 1971
0.91 Acres Lot
$664,800 Zestimate®
$300/sqft
$3,413 Estimated rent
Home value
$664,800
Estimated sales range
Not available
$3,413/mo
Zestimate® history
Loading...
Owner options
Explore your selling options
What's special
This bright, tasteful home is set on a cul de sac in a highly sought after neighborhood. It is only minutes from downtown Hanover, and a quick commute to Dartmouth College and the medical center. It also has nearby access to hiking in the Mink Brook natural area. With stylish baths, a large living room with cozy wood stove, and lovely wood floors, this house is what so many of today's buyers are looking for. The convenient layout gives you a kitchen, dining, living room, and all three bedrooms on one level. Not to mention that the primary bedroom has its own lovely ensuite bathroom. There is bonus finished space in the lower, walkout level -- perfect for an office or family room. A two car garage and spacious utility/storage room round out the rest of the home. There is a great shed in the large backyard, where you can either garden in the lovely perennial beds or just relax on the new deck. A peaceful spot, right in the heart of a vibrant neighborhood!
Zillow last checked: 8 hours ago
Listing updated: September 23, 2024 at 09:43am
Listed by:
Heidi Ruth,
Coldwell Banker LIFESTYLES - Hanover Cell:603-667-1730
Bought with:
Jill Harlow
Coldwell Banker LIFESTYLES - Hanover
Source: PrimeMLS,MLS#: 5015544
Facts & features
Interior
Bedrooms & bathrooms
- Bedrooms: 3
- Bathrooms: 2
- Full bathrooms: 1
- 3/4 bathrooms: 1
Heating
- Oil, Hot Water
Cooling
- Wall Unit(s)
Appliances
- Included: Dishwasher, Dryer, Microwave, Electric Range, Refrigerator, Washer, Water Heater
Features
- Ceiling Fan(s), Dining Area, Hearth, Kitchen/Dining, Primary BR w/ BA, Natural Light
- Flooring: Tile, Vinyl, Wood
- Basement: Concrete,Daylight,Partially Finished,Interior Stairs,Walkout,Interior Entry
Interior area
- Total structure area: 2,448
- Total interior livable area: 2,136 sqft
- Finished area above ground: 1,848
- Finished area below ground: 288
Property
Parking
- Total spaces: 2
- Parking features: Paved
- Garage spaces: 2
Features
- Levels: Two
- Stories: 2
- Exterior features: Deck, Shed
- Frontage length: Road frontage: 85
Lot
- Size: 0.91 Acres
- Features: Landscaped, Rolling Slope, Sloped, Neighborhood
Details
- Parcel number: LBANM4B42L
- Zoning description: R3
Construction
Type & style
- Home type: SingleFamily
- Architectural style: Raised Ranch
- Property subtype: Ranch
Materials
- Wood Frame, Clapboard Exterior, T1-11 Exterior
- Foundation: Concrete
- Roof: Asphalt Shingle
Condition
- New construction: No
- Year built: 1971
Utilities & green energy
- Electric: Circuit Breakers
- Sewer: Public Sewer
- Utilities for property: Cable Available
Community & neighborhood
Location
- Region: West Lebanon
Other
Other facts
- Road surface type: Paved
Price history
| Date | Event | Price |
|---|---|---|
| 9/23/2024 | Sold | $640,000+9.4%$300/sqft |
Source: | ||
| 8/24/2022 | Sold | $585,000$274/sqft |
Source: | ||
| 6/21/2022 | Listed for sale | $585,000+50%$274/sqft |
Source: | ||
| 7/28/2020 | Sold | $390,000+5.7%$183/sqft |
Source: | ||
| 6/16/2020 | Listed for sale | $369,000+33.7%$173/sqft |
Source: Coldwell Banker LIFESTYLES - Hanover #4811226 Report a problem | ||
Public tax history
| Year | Property taxes | Tax assessment |
|---|---|---|
| 2024 | $12,131 +8.2% | $461,600 0% |
| 2023 | $11,210 +6.2% | $461,700 +0.8% |
| 2022 | $10,557 +13.5% | $458,200 +49.6% |
Find assessor info on the county website
Neighborhood: 03784
Nearby schools
GreatSchools rating
- 5/10Lebanon Middle SchoolGrades: 5-8Distance: 4.5 mi
- 7/10Lebanon High SchoolGrades: 9-12Distance: 3 mi
- 7/10Mt. Lebanon SchoolGrades: PK-4Distance: 2.6 mi
Schools provided by the listing agent
- District: Lebanon Sch District SAU #88
Source: PrimeMLS. This data may not be complete. We recommend contacting the local school district to confirm school assignments for this home.
Get pre-qualified for a loan
At Zillow Home Loans, we can pre-qualify you in as little as 5 minutes with no impact to your credit score.An equal housing lender. NMLS #10287.
