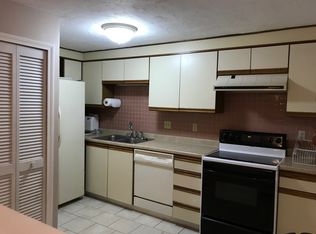Multiple Offers. Highest and best due by 6 pm 1/12/2021. The buyer could not secure financing. Great Garden style condo in Wyndemere Heights!. Why pay rent when you can own for less?. This 2 bed 2 bath unit has been meticulously maintained over the years. Large bedrooms and an open living/kitchen area provide great space. This is a move-in ready unit, that you will truly appreciate. Washer Dryer in the unit. The parking spot is immediately outside the unit for ease of access. Only one set of stairs to navigate. With an extra storage area in the basement, this complex provides excellent access to all major routes and local shopping. Not far from the New Baseball stadium. Subject to satisfactory relocation.
This property is off market, which means it's not currently listed for sale or rent on Zillow. This may be different from what's available on other websites or public sources.
