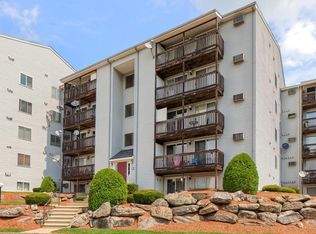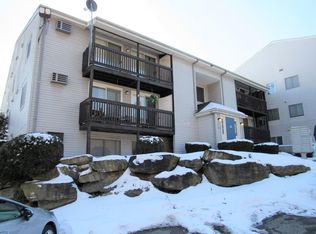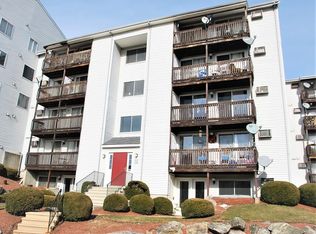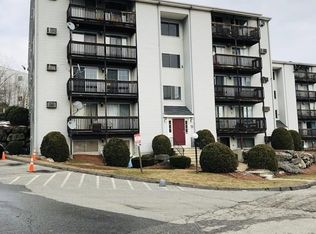*** MULTIPLE OFFERS. HIGHEST & BEST DUE BY WED 2/15 8PM *** Welcome home! Your own Master Suite boasts 2 large closets, a full master bathroom with custom tiled floor, and a slider to your balcony. Enjoy the wooded view from your balcony which allows for more privacy. Open concept floor plan with a slider to the balcony and new trim. Updated Anderson sliders. Hardwoods in the living/dining room as well as in the 2nd bedroom. Pull up a couple bar stools to your pub-height peninsula in the kitchen. Convenient in-unit washer/dryer combo included. You're on the top floor, which means no noise above you and you'll save money with lower heating bills! Deeded parking space near the entrance, plus additional off-street Visitor spaces available. Additional storage room on your balcony, and in the basement. Fantastic commuter location with quick access to 146, 290, 122A, 20, and 90 / the Mass Pike. Convenient to shopping and restaurants like Walmart, Olive Garden, Blackstone Shoppes, and more!
This property is off market, which means it's not currently listed for sale or rent on Zillow. This may be different from what's available on other websites or public sources.



