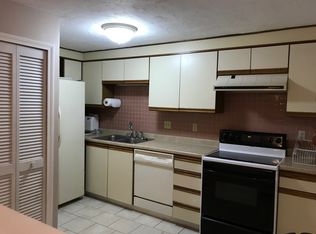Looking to own or invest? Move-in ready 2 bedroom, 2 baths condo at Wyndemere Heights offers, an open floor plan with wall to wall carpet, nice tiled kitchen with eat in area in addition to dinning area. Large master bedroom with 2 closets and a fully remodeled bathrooms. Second bedroom offers a nice size and close proximity to the second bathroom. New stackable washer and dryer in the unit. The unit is on the garden floor (condo heats up and retains heat very well during winter months and stays cool very well during the summer season). Additional secured storage in the basement. Unit comes with a deeded parking spot. Professionally managed building. Close to Worcester Walmart, Blackstone Shopping Plaza, Bike trails, Mass Pike, I-290, Rt. 146, Rt. 20, Holy Cross College and more. Stop paying rent and start building wealth by owning and investing today. No Pets Allowed. Please see attached document.
This property is off market, which means it's not currently listed for sale or rent on Zillow. This may be different from what's available on other websites or public sources.
