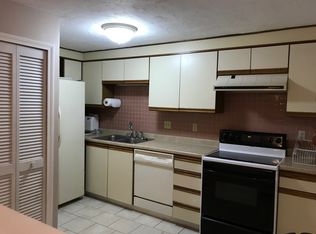Welcome to Wyndemere Heights! Two bedroom, two full bath unit features an open living area laminate flooring. Kitchen off the living room has breakfast island. Renovated including flooring, cabinets, appliances, Kitchen sink , as well as both bathrooms. Main bedroom with a full bath, and two closets. 2nd bedroom is a good size and can be used as office space also. Brand new Washer/dryer in unit. Private storage unit & balcony. One deeded off-street parking. Super commuter location, minutes to Rt 146, 20, Mass Pike.
This property is off market, which means it's not currently listed for sale or rent on Zillow. This may be different from what's available on other websites or public sources.
