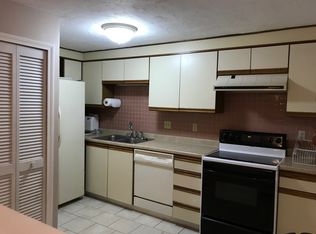MINT 2 bedroom 2 bathroom condo at Wyndemere Heights! Gorgeous, updated kitchen with white shaker cabinetry, stainless appliances, granite countertops with breakfast bar with seating on both sides w/glass pendant lighting, two pantry closets, desirable open floor plan w/ spacious dining & living area with beautiful laminate flooring and large slider leading to balcony/deck makes a great place to relax after a long day, stackable washer & dryer will stay, spacious master suite with lots of closet space, private bathroom w/updated fixtures and slider and 2nd access to balcony/deck, 2nd bedroom with large closet plus another full bathroom with shower/tub unit & linen closet. Large storage closet off balcony AND an additional private storage room on the same floor as unit enough room for all your storage needs! 1 deeded and 1 unassigned parking space. Conveniently located minutes to Route 146 for easy commuting and close to shopping and other area amenities. A must see! Won't last!
This property is off market, which means it's not currently listed for sale or rent on Zillow. This may be different from what's available on other websites or public sources.
