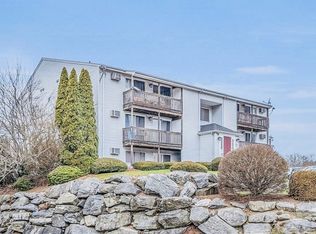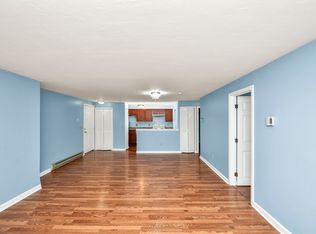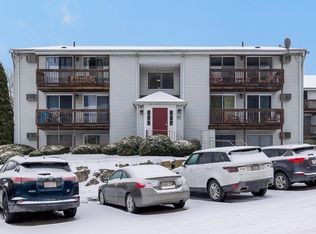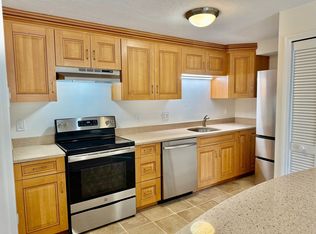Sold for $220,000 on 05/26/23
$220,000
11 Gibbs St UNIT D63, Worcester, MA 01607
2beds
993sqft
Condominium
Built in 1986
-- sqft lot
$254,400 Zestimate®
$222/sqft
$2,166 Estimated rent
Home value
$254,400
$242,000 - $270,000
$2,166/mo
Zestimate® history
Loading...
Owner options
Explore your selling options
What's special
Why rent when you can own this 2 bed, 2 bath condo in Wyndemere Heights! Enter in and you are greeted by the spacious living room with coat closet to your right, electric fireplace, slider to the balcony and built in wall AC. Kitchen offers 2 pantry closets and a breakfast bar. Primary bedroom provides 2 closets, slider to the balcony, built in AC and your own full bath! An additional good sized bedroom and another full bathroom to complete the interior. Separate locked storage room in the basement & stackable washer and dryer in unit! GREAT location! Right off 290, close to many local ameneties! Don't miss this great opportunity!
Zillow last checked: 8 hours ago
Listing updated: May 26, 2023 at 11:54am
Listed by:
Cyndi Deshaies 978-424-7112,
Lamacchia Realty, Inc. 978-534-3400
Bought with:
Bonnie MacDonald
ERA Key Realty Services- Spenc
Source: MLS PIN,MLS#: 73098599
Facts & features
Interior
Bedrooms & bathrooms
- Bedrooms: 2
- Bathrooms: 2
- Full bathrooms: 2
Primary bedroom
- Features: Bathroom - Full, Closet, Flooring - Wall to Wall Carpet, Balcony - Exterior, Cable Hookup, Slider
- Level: First
- Area: 266
- Dimensions: 19 x 14
Bedroom 2
- Features: Closet, Flooring - Wall to Wall Carpet, Cable Hookup
- Level: First
- Area: 126
- Dimensions: 9 x 14
Primary bathroom
- Features: Yes
Bathroom 1
- Features: Bathroom - Full, Bathroom - With Tub & Shower, Flooring - Laminate, Countertops - Stone/Granite/Solid
- Level: First
- Area: 48
- Dimensions: 6 x 8
Bathroom 2
- Features: Bathroom - Full, Bathroom - With Tub & Shower, Flooring - Stone/Ceramic Tile, Countertops - Stone/Granite/Solid
- Level: First
- Area: 48
- Dimensions: 8 x 6
Kitchen
- Features: Closet, Flooring - Vinyl, Breakfast Bar / Nook, Stainless Steel Appliances
- Level: First
- Area: 108
- Dimensions: 9 x 12
Living room
- Features: Ceiling Fan(s), Flooring - Wall to Wall Carpet, Balcony - Exterior, Cable Hookup, Slider
- Level: First
- Area: 330
- Dimensions: 22 x 15
Heating
- Electric Baseboard, Electric
Cooling
- Wall Unit(s)
Features
- Flooring: Tile, Vinyl, Carpet, Laminate
- Doors: Insulated Doors
- Windows: Insulated Windows
- Basement: None
- Has fireplace: No
Interior area
- Total structure area: 993
- Total interior livable area: 993 sqft
Property
Parking
- Total spaces: 1
- Parking features: Off Street, Deeded, Paved
- Uncovered spaces: 1
Features
- Entry location: Unit Placement(Upper,Back)
- Exterior features: Balcony
Details
- Parcel number: M:31 B:016 L:0D63,1790023
- Zoning: R
- Other equipment: Intercom
Construction
Type & style
- Home type: Condo
- Property subtype: Condominium
- Attached to another structure: Yes
Materials
- Frame
- Roof: Shingle
Condition
- Year built: 1986
Utilities & green energy
- Electric: Circuit Breakers
- Sewer: Public Sewer
- Water: Public
Community & neighborhood
Community
- Community features: Public Transportation, Shopping, Park, Medical Facility, Laundromat, Highway Access, Public School
Location
- Region: Worcester
HOA & financial
HOA
- HOA fee: $360 monthly
- Amenities included: Storage
- Services included: Water, Sewer, Insurance, Maintenance Structure, Road Maintenance, Maintenance Grounds, Snow Removal
Price history
| Date | Event | Price |
|---|---|---|
| 5/26/2023 | Sold | $220,000+2.3%$222/sqft |
Source: MLS PIN #73098599 | ||
| 4/29/2023 | Contingent | $215,000$217/sqft |
Source: MLS PIN #73098599 | ||
| 4/13/2023 | Listed for sale | $215,000+123.6%$217/sqft |
Source: MLS PIN #73098599 | ||
| 4/28/2008 | Sold | $96,142-23.1%$97/sqft |
Source: Public Record | ||
| 8/13/2007 | Sold | $125,052+60.5%$126/sqft |
Source: Public Record | ||
Public tax history
| Year | Property taxes | Tax assessment |
|---|---|---|
| 2025 | $2,588 +4.6% | $196,200 +9% |
| 2024 | $2,475 +21% | $180,000 +26.2% |
| 2023 | $2,045 +1.3% | $142,600 +7.5% |
Find assessor info on the county website
Neighborhood: 01607
Nearby schools
GreatSchools rating
- 4/10Vernon Hill SchoolGrades: PK-6Distance: 0.4 mi
- 4/10University Pk Campus SchoolGrades: 7-12Distance: 2.1 mi
- 5/10Jacob Hiatt Magnet SchoolGrades: PK-6Distance: 1.9 mi
Get a cash offer in 3 minutes
Find out how much your home could sell for in as little as 3 minutes with a no-obligation cash offer.
Estimated market value
$254,400
Get a cash offer in 3 minutes
Find out how much your home could sell for in as little as 3 minutes with a no-obligation cash offer.
Estimated market value
$254,400



