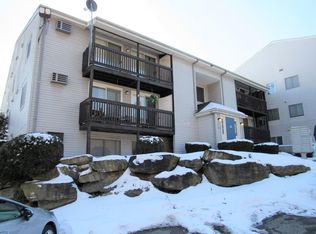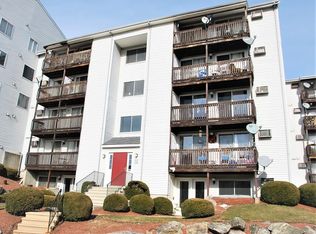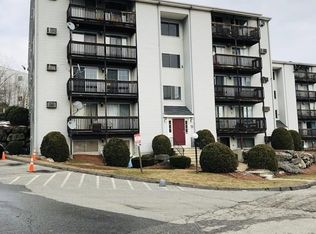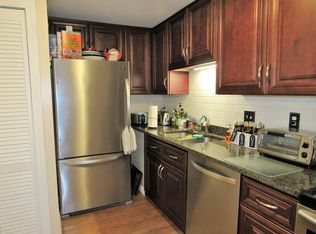***UPDATE 8/16/19 8:30pm - SHOWING AND OFFER DEADLINE OF 11AM SATURDAY*** Welcome home to this mid-rise condo at Windemere Estates. This updated 2 bedroom, 2 bathroom (master bath!) unit has modern finishes throughout. Walk into the dining and living area with beautiful hardwood floors and recently painted walls. A large slider lets loads of sunlight in and leads to a deck where you can watch sunsets. An Ikea kitchen with stainless steel appliances awaits its next chef. The master suite is spacious and provides ample closet space and the master bath has a jetted tub and updated fixtures. Laundry, a common bathroom and second bedroom with a large closet round out the unit. Convenient access to Route 146, Route 290 and the Mass Turnpike make this unit an ideal commuting location. Get to downtown Worcester in minutes for shopping, dining and sporting events. Holy Cross is 7 minutes away! Complex under new management! Don???t miss this unit!
This property is off market, which means it's not currently listed for sale or rent on Zillow. This may be different from what's available on other websites or public sources.



