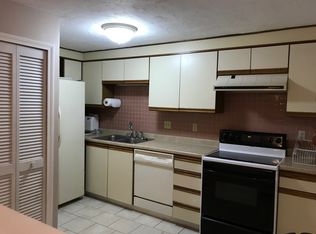Why rent when you can own for less? Move- in ready 2 bedrooms, 2 baths condo at Wyndemere Heights! Open floor plan, wall to wall carpet and slider to private deck. Kitchen has a breakfast bar in addition to the dining area. The large master suite with private full bathroom, 2 closets and a slider to the deck. Nice size second bedroom. stackable washer / dryer in unit for convenience. Storage of deck and additional secured and private storage room in the basement.Unit comes with a deeded parking spot. Professionally managed building. Close to mass pike, I-290, Rt. 146 and Rt. 20, Walmart shopping plaza, Millbury Plaza, Holy Cross College and more. Start building wealth and invest in yourself today.
This property is off market, which means it's not currently listed for sale or rent on Zillow. This may be different from what's available on other websites or public sources.
