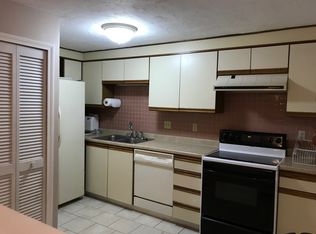Welcome home to this ground floor condo at Wyndemere Heights. This updated 2 bedroom, 2 bathroom (master bath!) unit is beautifully presented. Walk into the light filled dining and living area with gorgeous vinyl plank floors and recently painted walls. Conveniently situated on the ground level which includes a walk out patio area and external storage. A newly designed kitchen features oak cabinets with stainless steel appliances, The master suite is spacious with his and hers closets and a private master bath. Convenient in-unit laundry, a common bathroom and second bedroom with a large closet round out this lovely condo. 1 assigned and 1 unassigned parking space and 2 large storage units. Location cannot be beat! Minutes to Rtes 290,146, Mass Pike and the soon to be finished Polar Park home to the Woo Sox! Please follow COVID guidelines.
This property is off market, which means it's not currently listed for sale or rent on Zillow. This may be different from what's available on other websites or public sources.
