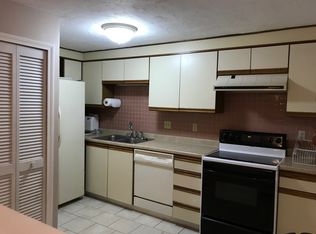Why rent when you can owns for less? Leave the outside work to the association while you enjoy the privileges of ownership with low Condos fees! Renovated 3rd floor 2 bedroom/2 bath Condo at Wyndemere Heights! Spacious living room with new vinyl, wood look flooring and slider to deck. The deck has extra storage closet. The large master bedroom has 2 closets, full bathroom and it's own slider to the deck with spectacular view and sunsets! Second bedroom is good size with large closet. New wall to wall carpeting in both bedrooms. Nice sized breakfast counter in the Kitchen. Washer and Dryer are in the unit. Freshly painted, cleaned and ready for quick occupancy. Two minutes to Rt.146 and the Super Walmart. Easy access to the RT 20, Mass Pike, 290 and all that downtown Worcester has to offer. This unit has one deeded parking spot. It's space number "1"! and just a few steps to the main door. Good visitor parking spaces as well.
This property is off market, which means it's not currently listed for sale or rent on Zillow. This may be different from what's available on other websites or public sources.
