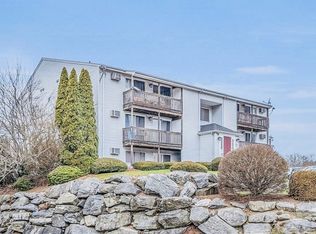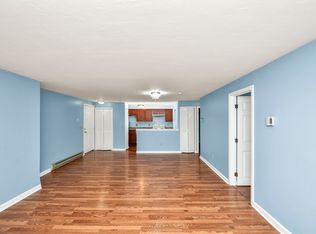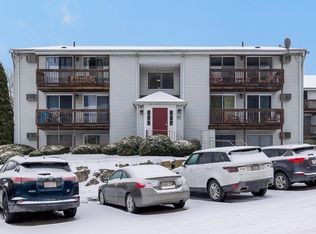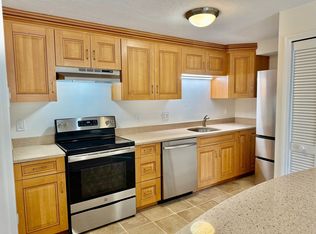Sold for $220,000 on 02/22/24
$220,000
11 Gibbs St UNIT 49D, Worcester, MA 01607
2beds
965sqft
Condominium
Built in 1986
-- sqft lot
$242,800 Zestimate®
$228/sqft
$2,116 Estimated rent
Home value
$242,800
$231,000 - $257,000
$2,116/mo
Zestimate® history
Loading...
Owner options
Explore your selling options
What's special
Highly sought private ground-level entrance & patio at this stunning, modern condo! Stepping inside this bright & airy 2-bed, 2-bath unit, you'll be captivated by the contemporary open-concept plan. The kitchen has been thoughtfully updated with sleek, new cabinets - any cook’s dream. The spacious primary bedroom features a full bath, for a luxurious, private retreat. The second bedroom is equally generous in size & shares a well-appointed bath with the rest of the home. The entire unit has been updated with luxury plank flooring for a warm, inviting atmosphere. Best of all, this home comes with two storage units & in-unit laundry for ultimate convenience. And let's not forget the incredible location! This condo is near all the amenities you could ever need, including the Shoppes at Blackstone, Walmart, & easy access to I-90, making trips to Boston a breeze. Monday Jan 22, 5PM deadline.
Zillow last checked: 8 hours ago
Listing updated: February 22, 2024 at 11:33am
Listed by:
John Snyder 508-425-1245,
Redfin Corp. 617-340-7803
Bought with:
Matheus Goncalves
Mega Realty Services
Source: MLS PIN,MLS#: 73194657
Facts & features
Interior
Bedrooms & bathrooms
- Bedrooms: 2
- Bathrooms: 2
- Full bathrooms: 2
Primary bedroom
- Features: Bathroom - Full, Flooring - Wood, Window(s) - Bay/Bow/Box, Closet - Double
- Level: First
Bedroom 2
- Features: Closet, Flooring - Wood, Window(s) - Bay/Bow/Box
- Level: First
Primary bathroom
- Features: Yes
Bathroom 1
- Features: Bathroom - Full, Bathroom - With Shower Stall
- Level: First
Bathroom 2
- Features: Bathroom - Full, Bathroom - With Tub
- Level: First
Dining room
- Features: Ceiling Fan(s), Flooring - Wood, Open Floorplan
- Level: First
Kitchen
- Features: Breakfast Bar / Nook, Open Floorplan
- Level: First
Living room
- Features: Flooring - Wood, Open Floorplan, Slider
- Level: First
Heating
- Electric
Cooling
- Wall Unit(s)
Appliances
- Laundry: First Floor, In Unit
Features
- Flooring: Plywood
- Has basement: Yes
- Has fireplace: No
Interior area
- Total structure area: 965
- Total interior livable area: 965 sqft
Property
Parking
- Total spaces: 1
- Parking features: Off Street, Deeded
- Uncovered spaces: 1
Features
- Entry location: Unit Placement(Ground,Walkout,Garden)
- Exterior features: Balcony
Details
- Parcel number: M:31 B:016 L:0D49,1790026
- Zoning: Res
Construction
Type & style
- Home type: Condo
- Property subtype: Condominium
- Attached to another structure: Yes
Materials
- Frame
- Roof: Shingle
Condition
- Year built: 1986
Utilities & green energy
- Sewer: Public Sewer
- Water: Public
Community & neighborhood
Community
- Community features: Public Transportation, Shopping
Location
- Region: Worcester
HOA & financial
HOA
- HOA fee: $328 monthly
- Amenities included: Hot Water, Storage
- Services included: Water, Insurance, Maintenance Structure, Road Maintenance, Maintenance Grounds, Snow Removal, Trash
Price history
| Date | Event | Price |
|---|---|---|
| 2/22/2024 | Sold | $220,000-2.2%$228/sqft |
Source: MLS PIN #73194657 | ||
| 1/18/2024 | Listed for sale | $225,000+41.5%$233/sqft |
Source: MLS PIN #73194657 | ||
| 6/16/2021 | Sold | $159,000+6.7%$165/sqft |
Source: MLS PIN #72822075 | ||
| 5/19/2021 | Pending sale | $149,000$154/sqft |
Source: MLS PIN #72822075 | ||
| 5/6/2021 | Contingent | $149,000$154/sqft |
Source: MLS PIN #72822075 | ||
Public tax history
Tax history is unavailable.
Neighborhood: 01607
Nearby schools
GreatSchools rating
- 4/10Vernon Hill SchoolGrades: PK-6Distance: 0.4 mi
- 4/10University Pk Campus SchoolGrades: 7-12Distance: 2.1 mi
- 5/10Jacob Hiatt Magnet SchoolGrades: PK-6Distance: 1.9 mi
Get a cash offer in 3 minutes
Find out how much your home could sell for in as little as 3 minutes with a no-obligation cash offer.
Estimated market value
$242,800
Get a cash offer in 3 minutes
Find out how much your home could sell for in as little as 3 minutes with a no-obligation cash offer.
Estimated market value
$242,800



