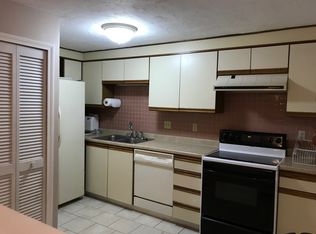Welcome to Wyndemere Heights. Move -in ready w/ all new carpets, new kitchen cabinets, counters and flooring; new stove, refrigerator, dishwasher, disposal and even new washer & dryer. Two new wall A/C units to keep you cool on hot Summer days. Two bathrooms (one off Master) w/ new toilets , vanities, and mirrors. Entire condo freshly painted and new lighting installed..Open concept Living and Dining room. Private balconies off Livingroom and spacious Master B/R. Additional secure storage in bsmt. Wonderful hwy access to Rtes 146, 290, 20, MA Pike as well convenient to shopping, colleges and hospitals. Why rent when you can own ? This is a fantastic affordable condo. Hurry...it won't last long! .
This property is off market, which means it's not currently listed for sale or rent on Zillow. This may be different from what's available on other websites or public sources.
