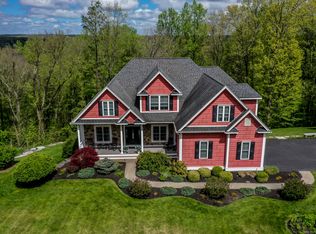Sold for $845,000
Street View
$845,000
11 Gereg Glenn Rd, Brookfield, CT 06804
4beds
3baths
2,848sqft
SingleFamily
Built in 2006
1.29 Acres Lot
$850,800 Zestimate®
$297/sqft
$4,060 Estimated rent
Home value
$850,800
$766,000 - $944,000
$4,060/mo
Zestimate® history
Loading...
Owner options
Explore your selling options
What's special
11 Gereg Glenn Rd, Brookfield, CT 06804 is a single family home that contains 2,848 sq ft and was built in 2006. It contains 4 bedrooms and 3.5 bathrooms. This home last sold for $845,000 in November 2025.
The Zestimate for this house is $850,800. The Rent Zestimate for this home is $4,060/mo.
Facts & features
Interior
Bedrooms & bathrooms
- Bedrooms: 4
- Bathrooms: 3.5
Heating
- Forced air, Gas
Features
- Has fireplace: Yes
Interior area
- Total interior livable area: 2,848 sqft
Property
Features
- Exterior features: Other
Lot
- Size: 1.29 Acres
Details
- Parcel number: BROOMC06L043
Construction
Type & style
- Home type: SingleFamily
Materials
- Roof: Asphalt
Condition
- Year built: 2006
Community & neighborhood
Location
- Region: Brookfield
Price history
| Date | Event | Price |
|---|---|---|
| 11/10/2025 | Sold | $845,000+7.6%$297/sqft |
Source: Public Record Report a problem | ||
| 7/22/2022 | Sold | $785,000-1.8%$276/sqft |
Source: | ||
| 5/27/2022 | Contingent | $799,000$281/sqft |
Source: | ||
| 5/18/2022 | Listed for sale | $799,000+699%$281/sqft |
Source: | ||
| 2/21/2007 | Sold | $100,000$35/sqft |
Source: Public Record Report a problem | ||
Public tax history
| Year | Property taxes | Tax assessment |
|---|---|---|
| 2025 | $13,314 +3.7% | $460,200 |
| 2024 | $12,840 +3.9% | $460,200 |
| 2023 | $12,361 +3.8% | $460,200 |
Find assessor info on the county website
Neighborhood: 06804
Nearby schools
GreatSchools rating
- 6/10Candlewood Lake Elementary SchoolGrades: K-5Distance: 2.6 mi
- 7/10Whisconier Middle SchoolGrades: 6-8Distance: 3.9 mi
- 8/10Brookfield High SchoolGrades: 9-12Distance: 1.7 mi
Get pre-qualified for a loan
At Zillow Home Loans, we can pre-qualify you in as little as 5 minutes with no impact to your credit score.An equal housing lender. NMLS #10287.
Sell for more on Zillow
Get a Zillow Showcase℠ listing at no additional cost and you could sell for .
$850,800
2% more+$17,016
With Zillow Showcase(estimated)$867,816
