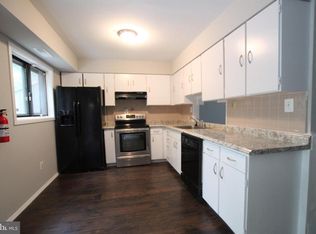Home Sweet Home! Schedule an appointment today to see this tastefully updated 2 Bedroom 1.5 Bathroom 2-Story Condominium in the much desired Georgetowne Development! Upon pulling up to your home, take notice of the Covered Front Entrance, an Exterior Storage Closet, and a Front Patio! Enter into the Foyer and to the right is your Open Living and Dining Rooms. The Living Room features Parquet Floors, Crown Molding, a Chair-Rail, and a Bay Window in the Front. The Dining Room also comes with Parquet Floors, Crown Molding, a Chair-Rail, and a Ceiling Fan! Right off the Dining Room is the Spacious Eat-In Kitchen. The Kitchen boasts Newer Flooring, a Breakfast Bar with seating for 2, a separate Eating Area/Breakfast Room, Beautiful Wood Cabinets, Granite Counter-Tops, and a Glass Sliding Door leading out to your Backyard and Patio. The Powder Room and Utility Closet complete your 1st Floor. Head upstairs to your Master Bedroom featuring Two Closets, a Ceiling Fan, Newer Carpets, and access to the Updated Full Bathroom and Laundry Room. Your 2nd Bedroom is a Great Size for a 2nd Bedroom and comes with Newer Carpets and good closet space. The Main Bathroom was recently updated and comes with a Newer Shower/Tub, a Wonderful Vanity, and a Newer Toilet. This Beautiful Home also comes with Central Air, Six Paneled Door Throughout, and a 2nd Floor Laundry Room. This association fee covers lawn care, your roof, sidewalks, and exterior painting. Don't miss your chance to own this Home today!
This property is off market, which means it's not currently listed for sale or rent on Zillow. This may be different from what's available on other websites or public sources.

