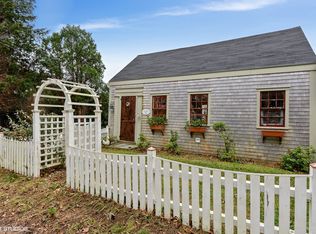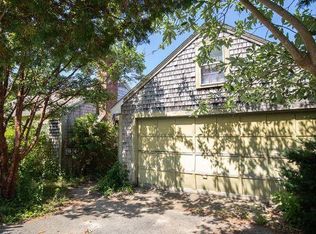Sold for $1,230,000 on 11/01/24
$1,230,000
11 Georges Rock Road, Sandwich, MA 02563
2beds
2,206sqft
Single Family Residence
Built in 2010
4,356 Square Feet Lot
$1,276,600 Zestimate®
$558/sqft
$3,628 Estimated rent
Home value
$1,276,600
$1.15M - $1.42M
$3,628/mo
Zestimate® history
Loading...
Owner options
Explore your selling options
What's special
Welcome to a charming slice of tranquility nestled in the heart of Sandwich. Perfectly positioned on the marsh overlooking Mill Creek. This 2 bedroom 2.5 bath home has an extra room on the third floor with great views that is currently used for guests but would also make the perfect office. Stare at the Sandwich Boardwalk, creek and bay with your morning coffee on one of the multiple decks. The gourmet kitchen with granite counters is the center of the first floor with a dining area, living room with fireplace and sliders to the outdoors. The second floor has a master with ensuite bathroom, the other bedroom, a full bathroom in the hall and laundry area There is also second living area on that floor. The third floor consists of the ''lookout room'' which could serve many purposes. Light colored wood floors and abundant natural light throughout. You will love the level of detail in the house. If you are looking for a quintessential Cape Cod home with the white picket fence, this is it. Please note that the house shows with 3 bedrooms because the 3rd floor loft is set up with a bed, but the deed is restricted to 2 due to the location on the marsh.
Zillow last checked: 8 hours ago
Listing updated: November 02, 2024 at 10:07am
Listed by:
Jerry V Chambers 508-367-5386,
Sand Dollar Realty,
Paula Chambers 508-367-5388,
Sand Dollar Realty
Bought with:
The Nichole Willey Team
Keller Williams Realty
Source: CCIMLS,MLS#: 22401914
Facts & features
Interior
Bedrooms & bathrooms
- Bedrooms: 2
- Bathrooms: 3
- Full bathrooms: 2
- 1/2 bathrooms: 1
- Main level bathrooms: 1
Primary bedroom
- Description: Flooring: Wood
- Features: Balcony, Walk-In Closet(s), View, HU Cable TV, Closet
- Level: Second
Bedroom 2
- Description: Flooring: Wood
- Features: Bedroom 2, Shared Full Bath, View, Closet
- Level: Second
Bedroom 3
- Description: Flooring: Wood
- Level: Third
Primary bathroom
- Features: Private Full Bath
Dining room
- Description: Flooring: Wood
- Features: Recessed Lighting, Dining Room, View
- Level: First
Kitchen
- Description: Countertop(s): Granite,Flooring: Wood,Stove(s): Gas
- Features: Kitchen, Upgraded Cabinets, View, Kitchen Island, Recessed Lighting
- Level: First
Living room
- Description: Fireplace(s): Wood Burning,Flooring: Wood
- Features: Recessed Lighting, Shared Half Bath, Living Room, View, HU Cable TV
- Level: First
Heating
- Forced Air
Cooling
- Central Air
Appliances
- Included: Dishwasher, Refrigerator, Microwave, Electric Water Heater
- Laundry: Second Floor
Features
- HU Cable TV, Recessed Lighting, Mud Room
- Flooring: Hardwood, Wood
- Basement: Crawl Space
- Number of fireplaces: 1
- Fireplace features: Wood Burning
Interior area
- Total structure area: 2,206
- Total interior livable area: 2,206 sqft
Property
Parking
- Total spaces: 2
- Parking features: Open
- Has uncovered spaces: Yes
Features
- Stories: 3
- Entry location: First Floor
- Exterior features: Outdoor Shower, Private Yard
- Has view: Yes
- Has water view: Yes
- Water view: Bay/Harbor
- Waterfront features: Creek, Marsh
- Body of water: Mill Creek
Lot
- Size: 4,356 sqft
- Features: Bike Path, Major Highway, House of Worship, Shopping, Public Tennis, Marina, In Town Location, Conservation Area, Level, Cul-De-Sac, North of 6A
Details
- Parcel number: 74540
- Zoning: R1
- Special conditions: Standard
Construction
Type & style
- Home type: SingleFamily
- Property subtype: Single Family Residence
Materials
- Shingle Siding
- Foundation: Concrete Perimeter, Poured
- Roof: Asphalt, Shingle, Pitched
Condition
- Actual
- New construction: No
- Year built: 2010
Utilities & green energy
- Sewer: Septic Tank
Community & neighborhood
Location
- Region: Sandwich
- Subdivision: Town Neck
Other
Other facts
- Listing terms: Conventional
- Road surface type: Paved
Price history
| Date | Event | Price |
|---|---|---|
| 11/1/2024 | Sold | $1,230,000-1.6%$558/sqft |
Source: | ||
| 8/27/2024 | Pending sale | $1,250,000$567/sqft |
Source: | ||
| 7/25/2024 | Price change | $1,250,000-10.7%$567/sqft |
Source: | ||
| 5/13/2024 | Listed for sale | $1,399,000+747.9%$634/sqft |
Source: | ||
| 10/28/2023 | Listing removed | -- |
Source: Zillow Rentals Report a problem | ||
Public tax history
| Year | Property taxes | Tax assessment |
|---|---|---|
| 2025 | $11,390 +6.2% | $1,077,600 +8.5% |
| 2024 | $10,730 +12.9% | $993,500 +20.2% |
| 2023 | $9,507 +7.8% | $826,700 +23.3% |
Find assessor info on the county website
Neighborhood: 02563
Nearby schools
GreatSchools rating
- 9/10Oak Ridge SchoolGrades: 3-6Distance: 3.2 mi
- 6/10Sandwich Middle High SchoolGrades: 7-12Distance: 2.2 mi
Schools provided by the listing agent
- District: Sandwich
Source: CCIMLS. This data may not be complete. We recommend contacting the local school district to confirm school assignments for this home.

Get pre-qualified for a loan
At Zillow Home Loans, we can pre-qualify you in as little as 5 minutes with no impact to your credit score.An equal housing lender. NMLS #10287.
Sell for more on Zillow
Get a free Zillow Showcase℠ listing and you could sell for .
$1,276,600
2% more+ $25,532
With Zillow Showcase(estimated)
$1,302,132
