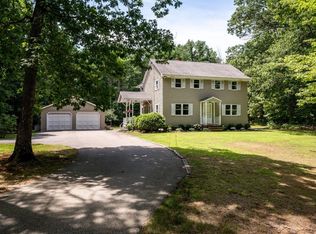Stupendous 4 bedroom, 2.5 bath colonial located on 3.6 acres of lush level landscaped lot offers so much, huge open southern exposed backyard for gardening endeavors or four legged friends to roam in the heart of Lee that also abuts 75+ acres of conservation land. Inside, large open concept kitchen with a gas cook top island, maple cabinets, breakfast nook overlooking your large deck. Hardwood flooring enhances the big dining room & living room which transitions well when entertaining among family & friends. 2nd level offers master suite, 2 bedrooms and large bonus room or family room for a growing family. Third floor offers additional bedroom and another room for further expansion if so needed. Suggest a visit to view, you will not be disappointed :)
This property is off market, which means it's not currently listed for sale or rent on Zillow. This may be different from what's available on other websites or public sources.

