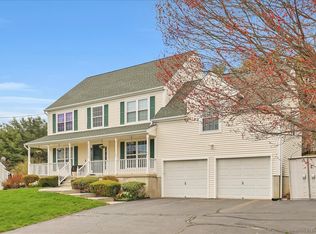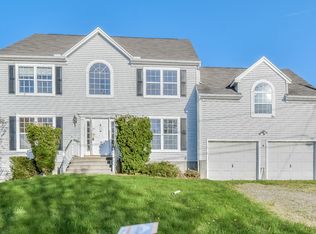Welcome to this spacious and meticulously kept Colonial close to everything It is close to highways, shopping, restaurants, new haven and much more. This home is abound with features some of them include a upgraded kitchen, upgraded bathrooms, a pantry, a bonus room, new trek deck, a huge master suite and not 1 but 2 gas fireplaces The master suite offers high ceilings, a walk in closet and a spacious tiled shower. Every room is nicely sized in this turnkey home and features beautiful hardwood floors throughout the main level. The bonus room can be used as a fourth bedroom. If your looking for elbow room or just room to grow this colonial offers everything you could dream of and more. Schedule your private showing today before it's too late
This property is off market, which means it's not currently listed for sale or rent on Zillow. This may be different from what's available on other websites or public sources.

