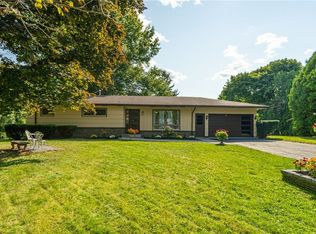Closed
$225,000
11 Gene Dr, Rochester, NY 14624
2beds
1,312sqft
Single Family Residence
Built in 1954
0.36 Acres Lot
$236,000 Zestimate®
$171/sqft
$2,008 Estimated rent
Maximize your home sale
Get more eyes on your listing so you can sell faster and for more.
Home value
$236,000
$217,000 - $257,000
$2,008/mo
Zestimate® history
Loading...
Owner options
Explore your selling options
What's special
Check out this stunning renovated ranch in Chili, the one you've been searching for! From the moment you arrive, you'll be captivated by its attractive curb appeal. Step inside to discover a spacious open-concept layout all on one level! The expansive living room is bright and inviting, featuring brand new plush carpeting. The kitchen is a chef's dream, boasting shaker-style cabinets, beautiful quartz countertops, and classic subway tile backsplash. Plus, all new appliances are included! Adjacent from kitchen you will find a large dining area or transform to a cozy sitting space, the choice is yours! Enjoy easy access through sliding doors to your deck, which overlooks a generous backyard. The bedrooms are spacious and adorned with new carpeting, while the fully remodeled bathroom features a double vanity and custom tiled shower. There's also a massive basement for extra storage or potential for a future finished space! You'll appreciate the convenience of first-floor laundry, central air conditioning, and an attached garage! Open House | Saturday from 11am - 12:30pm. Offers are due Monday, December 9th by 2pm!
Zillow last checked: 8 hours ago
Listing updated: January 05, 2026 at 11:38am
Listed by:
Danielle R. Johnson 585-364-1656,
Keller Williams Realty Greater Rochester,
Fallanne R. Jones 585-409-6676,
Keller Williams Realty Greater Rochester
Bought with:
Austin James Moyer, 10401360444
Coldwell Banker Custom Realty
Source: NYSAMLSs,MLS#: R1580118 Originating MLS: Rochester
Originating MLS: Rochester
Facts & features
Interior
Bedrooms & bathrooms
- Bedrooms: 2
- Bathrooms: 1
- Full bathrooms: 1
- Main level bathrooms: 1
- Main level bedrooms: 2
Bedroom 1
- Level: First
Bedroom 2
- Level: First
Dining room
- Level: First
Kitchen
- Level: First
Living room
- Level: First
Heating
- Gas, Forced Air
Cooling
- Central Air
Appliances
- Included: Dryer, Dishwasher, Electric Cooktop, Electric Oven, Electric Range, Gas Water Heater, Microwave, Refrigerator, Washer
- Laundry: Main Level
Features
- Breakfast Bar, Separate/Formal Dining Room, Quartz Counters, Sliding Glass Door(s), Bedroom on Main Level, Main Level Primary
- Flooring: Carpet, Tile, Varies
- Doors: Sliding Doors
- Basement: Full
- Has fireplace: No
Interior area
- Total structure area: 1,312
- Total interior livable area: 1,312 sqft
Property
Parking
- Total spaces: 1
- Parking features: Attached, Garage
- Attached garage spaces: 1
Features
- Levels: One
- Stories: 1
- Patio & porch: Deck, Open, Porch
- Exterior features: Blacktop Driveway, Deck
Lot
- Size: 0.36 Acres
- Dimensions: 90 x 158
- Features: Irregular Lot, Residential Lot
Details
- Parcel number: 2622001341700001007000
- Special conditions: Standard
Construction
Type & style
- Home type: SingleFamily
- Architectural style: Ranch
- Property subtype: Single Family Residence
Materials
- Aluminum Siding, Vinyl Siding
- Foundation: Block
- Roof: Shingle
Condition
- Resale
- Year built: 1954
Utilities & green energy
- Electric: Circuit Breakers
- Sewer: Connected
- Water: Connected, Public
- Utilities for property: Sewer Connected, Water Connected
Community & neighborhood
Location
- Region: Rochester
- Subdivision: Hillcrest Sub Sec #4
Other
Other facts
- Listing terms: Cash,Conventional,FHA,VA Loan
Price history
| Date | Event | Price |
|---|---|---|
| 1/21/2025 | Sold | $225,000+2.3%$171/sqft |
Source: | ||
| 12/9/2024 | Pending sale | $219,900$168/sqft |
Source: | ||
| 12/4/2024 | Listed for sale | $219,900+45.6%$168/sqft |
Source: | ||
| 10/3/2024 | Sold | $151,000+0.7%$115/sqft |
Source: | ||
| 8/13/2024 | Pending sale | $150,000$114/sqft |
Source: | ||
Public tax history
| Year | Property taxes | Tax assessment |
|---|---|---|
| 2024 | -- | $194,000 +39.4% |
| 2023 | -- | $139,200 |
| 2022 | -- | $139,200 |
Find assessor info on the county website
Neighborhood: 14624
Nearby schools
GreatSchools rating
- 5/10Paul Road SchoolGrades: K-5Distance: 1.2 mi
- 5/10Gates Chili Middle SchoolGrades: 6-8Distance: 2.3 mi
- 4/10Gates Chili High SchoolGrades: 9-12Distance: 2.5 mi
Schools provided by the listing agent
- District: Gates Chili
Source: NYSAMLSs. This data may not be complete. We recommend contacting the local school district to confirm school assignments for this home.
